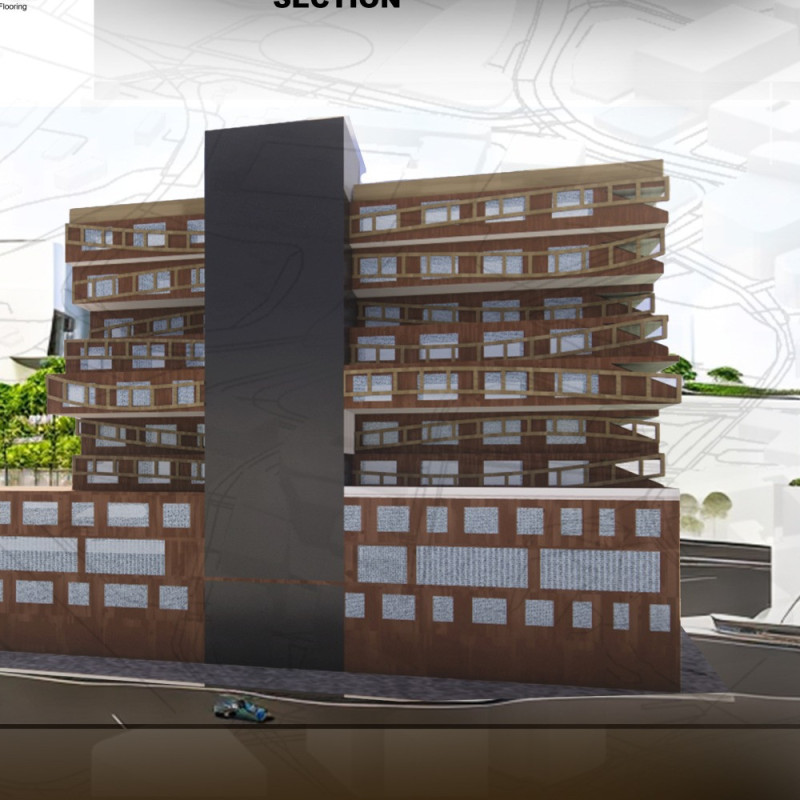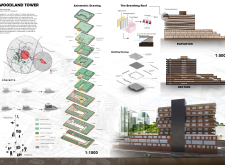5 key facts about this project
At its core, the Woodland Tower serves multiple functions, offering hotel accommodations, office spaces, and retail outlets, all while fostering a sense of community. The architectural layout demonstrates an intentional layering of spaces, where the lower levels are dedicated to public uses, such as restaurants and shops, promoting accessibility and inviting interactions among visitors. In contrast, the upper levels are reserved for private functions, providing a sense of privacy for hotel guests and office employees. This strategic organization of space facilitates a natural flow within the building, enhancing the experience for all who enter.
The design features several notable architectural elements. A key highlight is the innovative 'breathing roof,' which employs advanced materials and technology to regulate building temperature through ventilated systems. This feature exemplifies the project's commitment to sustainability and energy efficiency, addressing the climatic challenges of Singapore’s humid environment while enriching the aesthetic profile of the structure. Additionally, vertical landscaping integrated throughout the design introduces greenery to the urban setting, reinforcing the connection between nature and architecture.
The use of materials in the Woodland Tower further enhances its contextual relevance and aesthetic appeal. Timber is prominently featured, reflecting its local availability and environmental benefits. Glass, used extensively for facades, maximizes natural light and visibility, connecting the interior spaces to their exterior surroundings. Concrete provides the necessary stability and durability essential for the project, while metal accents add modernity and detail to various design aspects. Together, these materials create a cohesive architectural language that resonates with both functionality and style.
Unique design approaches characterize this architectural endeavor, with an emphasis on community engagement and ecological responsiveness. The inclusion of public gathering spaces within the building signifies a conscious effort to promote social interaction. The design effectively blurs the boundaries between indoor and outdoor spaces, leading to areas where visitors can enjoy nature while engaging with the building itself. The circulation design within the project is another noteworthy consideration; elevators and stairwells are placed to prevent congestion, while open pathways guide occupants seamlessly through the different levels.
Overall, the Woodland Tower represents a modern approach to architecture that embraces the complexities of urban life while prioritizing sustainability and community interaction. Its innovative features and thoughtful material selections exemplify significant architectural ideas in a rapidly evolving urban landscape. For a deeper understanding of the project, including architectural plans, architectural sections, and additional architectural designs, readers are encouraged to explore the project presentation for comprehensive insights into this compelling architectural initiative.























