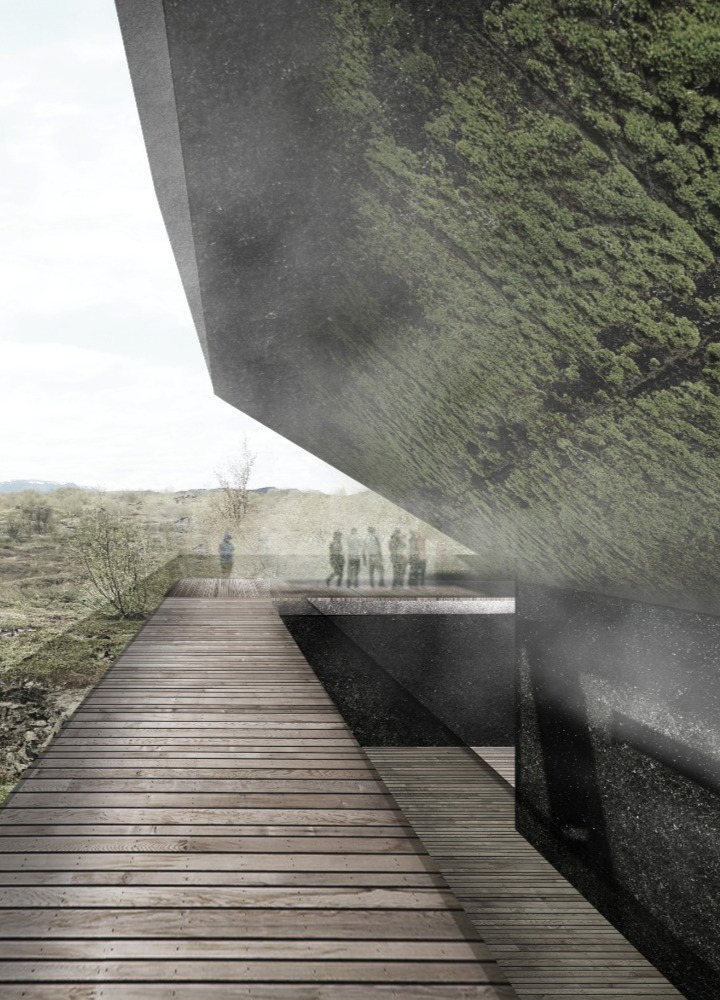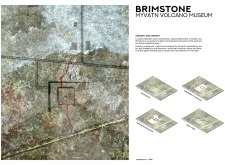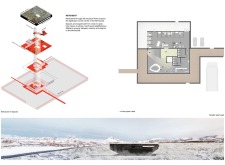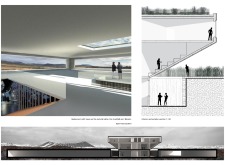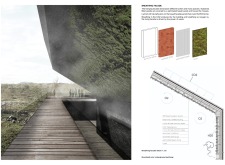5 key facts about this project
The design emphasizes an underground experience, echoing the theme of exploration. Visitors enter through a controlled pathway, transitioning from a compact, intimate entry space into larger exhibit areas. This spatial organization is critical, as it reflects the geological realities of the earth and serves to enhance the visitor’s journey from darkness into light, symbolizing knowledge acquisition. Various degrees of openness are created throughout the design, allowing for an evolving experience that maintains visitor engagement.
Innovative materiality is a defining feature of the Brimstone Myvatn Volcano Museum. The use of basalt panels directly relates to the geological context of the site, mirroring the local volcanic landscape. Unlike conventional structures that primarily rely on rigid forms, the museum employs a breathing façade composed of perforated basalt panels that host a variety of lichen and moss. This environmentally responsive design not only minimizes ecological impact but also creates an ever-changing exterior that interacts with the climatic conditions of the region.
Vertical circulation is carefully considered within the project, utilizing stairways and an elevator to facilitate movement through the various levels of the museum. Visitors encounter spaces that gradually reveal curated exhibitions while keeping the connection to the surrounding landscape. This design approach establishes a narrative, guiding individuals through different aspects of volcanic activity while allowing for moments of introspection amid the geological displays.
Another unique aspect of the Brimstone project involves its commitment to sustainability. The incorporation of natural materials, such as locally sourced wood for boardwalks, reinforces the architectural connection to the site while minimizing transportation-related emissions. The choice of materials—including aluminum for structural elements—adds durability without compromising aesthetic coherence. The design effectively balances modern architectural practices with the profound natural beauty of Iceland's geological features.
This architectural project exemplifies a thoughtful approach to design that considers both the educational mission of the museum and its environmental impact. To gain deeper insights into the Brimstone Myvatn Volcano Museum, including architectural plans and design specifics, readers are encouraged to explore additional project presentations that elaborate on its unique architectural ideas and spatial configurations.


