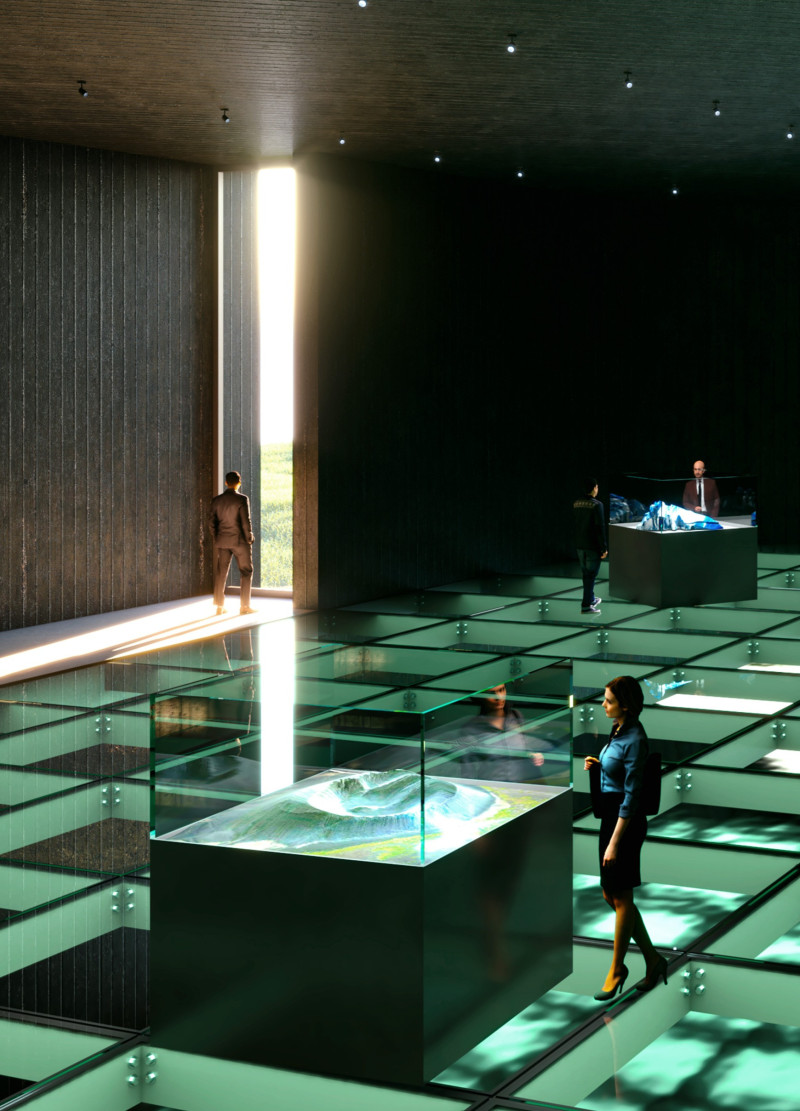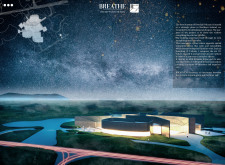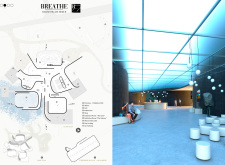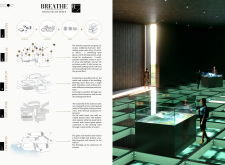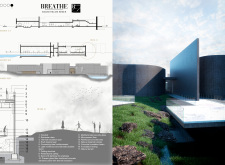5 key facts about this project
This project is designed with multiple functional areas, including exhibition halls that feature interactive displays, educational sections, a café, and a shop. Each of these spaces is carefully curated to facilitate not only learning but also community engagement, making the museum a cultural hub rather than just an educational center. The spatial organization encourages visitors to flow naturally between indoor and outdoor environments, emphasizing the building's connection with its scenic backdrop. By incorporating outdoor observation points, the design invites guests to engage with the mesmerizing Icelandic landscape, framing volcanic formations in the distance and enhancing their overall experience.
Key elements of the museum's architecture include pre-cast panels made from fiber-reinforced concrete, which offer both structural integrity and good thermal performance. These materials align well with the local climate and geological context. Frosted glass is used liberally to promote transparency and interaction with light, further enriching the museum’s interior. The steel structure supports unique cantilevered sections, contributing to the roof's distinctive profile and enabling the design to capture views from various angles.
The use of natural Icelandic stones extends the museum's approach to sustainability and place-making, seamlessly blending built form with the landscape. Microcement surfaces provide a modern, clean finish that complements the overall design, while LED spotlights are strategically placed to enhance the play of light throughout the interiors. Each material choice reflects careful consideration of functionality and aesthetic appeal, creating an environment conducive to exploration and learning.
What sets the Breathe Museum apart from typical architectural projects is its emphasis on the experiential aspect of space. The design nurtures curiosity and encourages visitors to engage with geological displays that showcase the powerful forces of nature that shape Iceland. Textural contrasts and varying spatial volumes create moments of surprise, fostering a tangible connection between the visitors and the themes presented within the museum.
This architectural endeavor actively encourages community involvement and educational initiatives, allowing for flexible use of the exhibition spaces for workshops, lectures, and special events. Thus, the museum transcends traditional boundaries of a cultural institution, becoming a living space that resonates with the rhythms of nature and the interests of its users.
For those interested in delving deeper into the architectural plans, sections, and design ideas of this project, a visit to the presentation materials will provide comprehensive insights into the innovative approaches applied throughout the Breathe Museum. Explore the unique architectural elements and discover how this project successfully marries functionality with a compelling narrative that engages both the mind and the spirit of everyone who steps through its doors.


