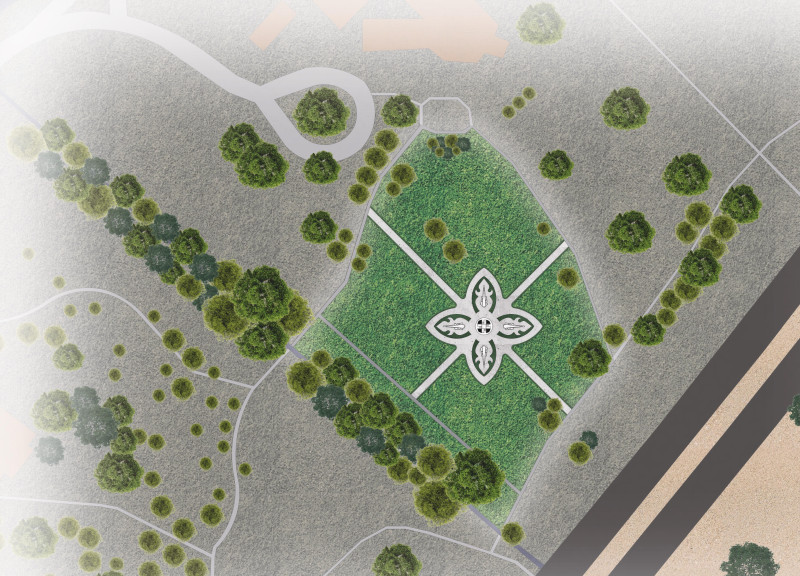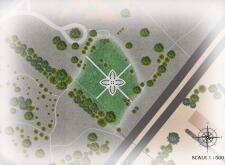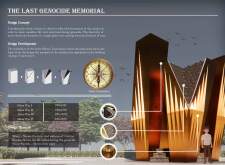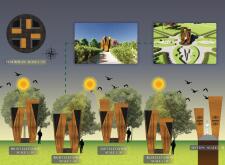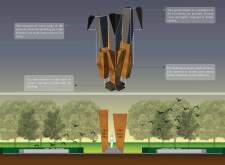5 key facts about this project
The architectural layout comprises a series of ascending towers, each representing different phases of conflict. This verticality emphasizes the narrative of loss and resilience, while also establishing a skyline that prompts contemplation. Water features interspersed within the site serve as symbols of memory and sorrow, inviting visitors to connect emotionally with the memorial's intent. Additionally, the integration of materials such as brass, granite, and reinforced concrete creates a tactile relationship with the memorial, adding to its strength and durability.
Innovative Design Features
One distinct aspect of this memorial is its use of spaces that prompt emotional engagement. The angular forms of the towers contrast with the surrounding landscape, emphasizing the harsh realities of conflict. The architecture does not shy away from these themes; instead, it embraces them, creating a dialogue between the built environment and the historical narrative it represents. Vastu Shastra principles guide the orientation of the memorial, aligning the central tower towards the east to symbolize new beginnings and hope despite the subject matter.
The interplay between solid and void is another noteworthy design strategy. The strategic placement of water features enhances the overall atmosphere of the memorial, introducing a calming element that tempers the weight of the structure's purpose. Visitors are led along pathways that encourage reflection, weaving through the memorial while experiencing its varying heights and forms. This immersive experience is central to the architectural vision.
Architectural Integrity and Materiality
The Last Genocide Memorial employs materials that are both culturally significant and functionally appropriate. Brass is featured prominently in the building's exterior, linking the design to a rich historical context while conveying a sense of permanence. Granite, used in the base, provides stability and grounding, reflecting the weight of memory. Reinforced concrete supports the structural integrity necessary for the towers and water features, ensuring longevity while allowing for creative freedom in design.
The use of these materials also reflects a commitment to sustainability, as both brass and granite can withstand the test of time while minimizing maintenance needs. The architectural design thereby communicates its intent to honor history through durable and meaningful choices.
For a deeper understanding of The Last Genocide Memorial, readers are encouraged to explore the project’s architectural plans, sections, and designs. Insight into the project’s goals can be gained through an examination of its architectural ideas and how they converge to create a meaningful memorial experience.


