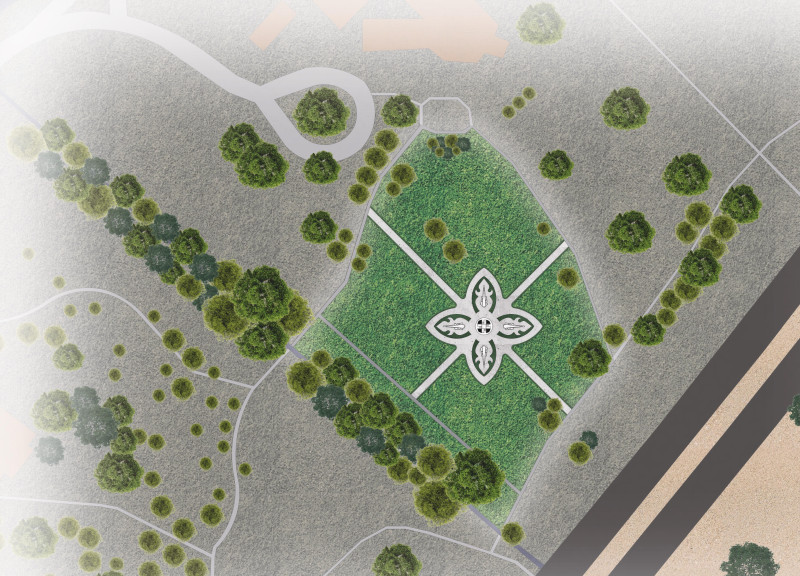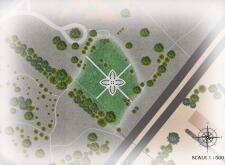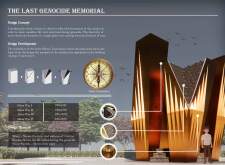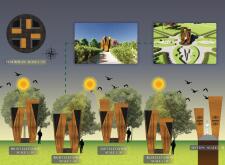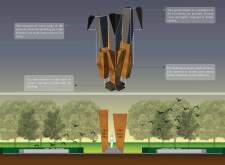5 key facts about this project
At its core, the memorial functions as a dedicated area for contemplation, remembrance, and education. It is a space where individuals can gather to honor the lives lost and experience a sense of connection with history. The architectural design includes several towering elements that symbolize the varying intensities of loss during different phases of conflict. The arrangement of these towers is carefully oriented towards the east, drawing on Vastu Shastra, an architectural tradition rooted in ancient Indian philosophy that emphasizes harmony with the environment. This thoughtful orientation not only enhances the spiritual aura of the space but also contributes to the overall narrative encapsulated within the memorial.
The structural composition consists of reinforced concrete as the primary building material, ensuring durability and robustness. The exterior is accented with brass, a material associated with longevity and a reflection on memory, while granite blocks are incorporated to represent the enduring nature of those who lost their lives. This choice of materials is significant; each element is selected to create a lasting impression, symbolizing resilience while inviting visitors to contemplate the depth of the memorial's purpose.
The design approach is characterized by angular forms and fragmented shapes that reflect the themes of destruction and anguish. This intentional choice conveys the tragic history that the memorial commemorates. Surrounding the structures, water features contribute to the ambiance of the memorial, serving as a metaphor for tears and the cleansing of sorrow. The interplay of light and shadow created by these features enhances the overall experience, allowing for a more profound encounter with the site.
As one navigates through the memorial, the architectural plans reveal a well-considered layout. The circular design facilitates a smooth flow of movement, guiding visitors through a journey that encourages introspection and connection with the narratives of those remembered. This spatial arrangement, illustrated through architectural sections and elevations, highlights the significance of the memorial's form in evoking emotional responses.
The Last Genocide Memorial distinguishes itself through its unique integration of cultural elements and architectural principles. The incorporation of traditional materials such as brass and granite embodies not only the historical context but also connects viewers to a broader cultural narrative. Each tower presents a story, creating an immersive environment that honors the past while fostering a space for future reflection.
The architectural ideas that underpin this memorial ultimately speak to the power of design in facilitating remembrance. By exploring the project's presentation, readers can gain deeper insights into the comprehensive architectural designs and detailed sections that depict the planning and execution of this profound tribute. This analysis encourages you to delve further into the intricacies of the Last Genocide Memorial, allowing for a richer understanding of its significant role as a space of remembrance and reflection.


