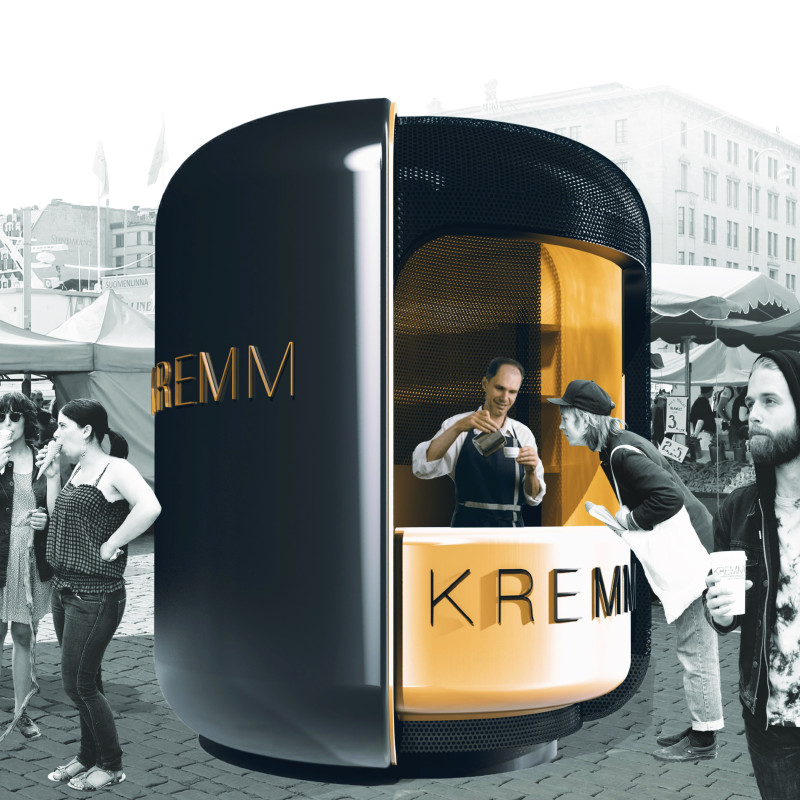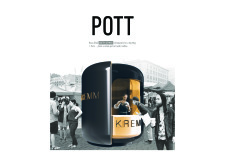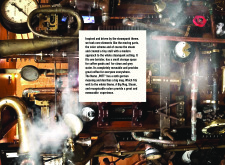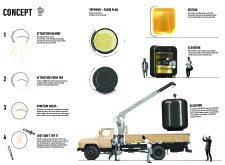5 key facts about this project
POTT represents a fusion of steampunk design inspiration and contemporary beverage culture. The aesthetic is characterized by a combination of steel and brass elements, which convey a sense of nostalgia, while the modern materials and fixtures enhance its practicality. This architectural design not only serves as a platform for coffee service but also as a canvas for an engaging and immersive user experience. The project's function goes beyond merely providing coffee; it aims to foster community interaction, inviting customers to connect over a shared appreciation for the beverage.
The design of POTT encompasses several important components that contribute to its overall effectiveness. The exterior features a sleek rounded form that attracts attention while ensuring efficiency in setup and operation. The stall's mobility is a core aspect, allowing it to be transported easily. This design consideration ensures that the structure can adapt to different locations, catering to diverse clientele and enhancing its usefulness in various contexts.
Inside, the layout is optimized for a single barista, allowing for a streamlined workflow that prioritizes customer service. There are designated areas for storage, clean water, and gray water, ensuring functionality is at the forefront. The inclusion of glass elements in the design enhances the stall's visual appeal, drawing in customers with the warm glow from within, while also promoting a welcoming atmosphere.
Unique to POTT is its emphasis on experience-driven interaction. Every aspect of the design has been carefully crafted to engage customers using a sensory approach. The aroma of freshly brewed coffee wafts through the air, while the warm lighting invites people to linger. The attention to detail in design not only serves practical needs but also encourages socialization, positioning the stall as a communal space in urban settings.
POTT stands as a testament to the potential of mobile architectural solutions. Through combining innovative design with the rich cultural tapestry of coffee consumption, it showcases a relevant response to contemporary urban needs. This project encapsulates how thoughtful design can connect people and create vibrant public spaces. Those interested in further exploring this innovative architectural project are encouraged to delve into the detailed architectural plans, architectural sections, and architectural designs available for review, which demonstrate the comprehensive vision behind POTT and its contribution to evolving concepts in mobile architecture.

























