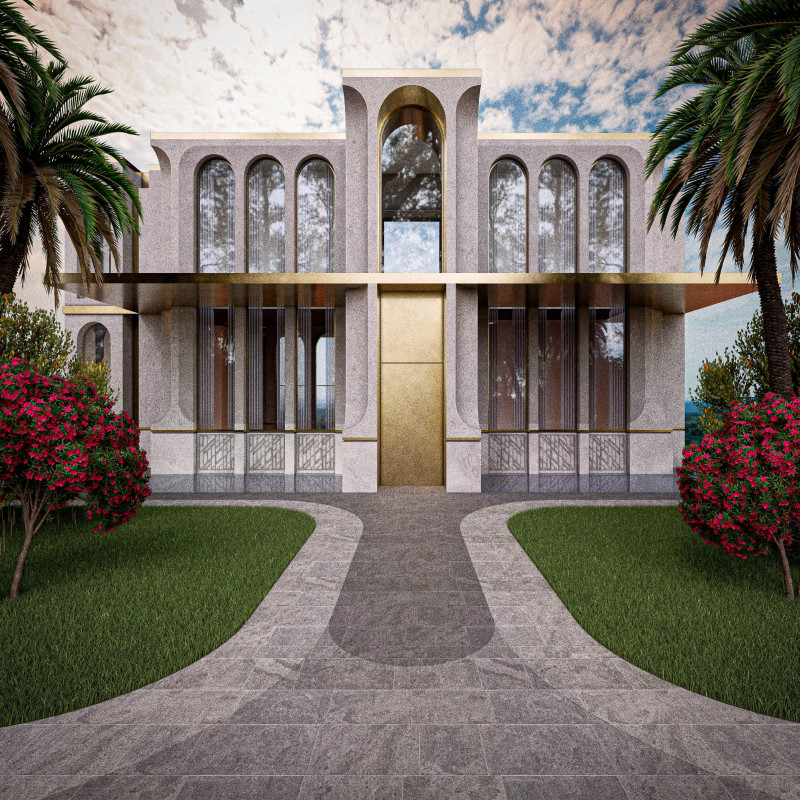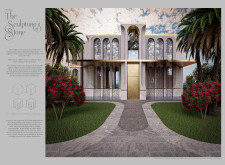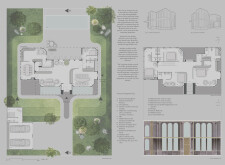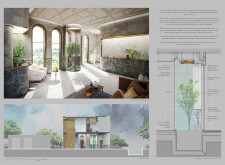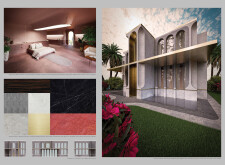5 key facts about this project
## Analytical Report on "The Sculptor's Stone" Architectural Design Project
### Overview
Located in the United Arab Emirates, the project reflects a synthesis of contemporary architecture and regional cultural influences. Drawing inspiration from the relationship between sculptor and stone, the design philosophy emphasizes the extraction of material to unveil inherent beauty and functionality, fostering a dialogue between mass and void. The intention is to create a comprehensive environment that promotes both private living and public engagement, transcending traditional residential design to establish a meaningful space within the urban fabric.
### Spatial Organization
The architectural layout is delineated into distinct public and private zones. The ground floor features open living, dining, and entertainment spaces designed to facilitate interaction among occupants. This openness is complemented by strategic circulation paths that enhance spatial flow. The upper level, designated for private use, includes bedrooms and suites, with the Master Bedroom positioned for privacy and tranquility. This deliberate zoning fosters a harmonious balance between communal and individual experiences.
### Material Selection
The articulation of "The Sculptor's Stone" is characterized by a carefully considered material palette that harmonizes contemporary aesthetics with local traditions. Key materials include brass anodized aluminum, which provides a luxurious finish and reflects ambient light, and white glass reinforced concrete, chosen for its durability and modern appeal. The use of natural stones, such as New Marbled Florentine Marble and local sandstones, adds tactile richness and contextual relevance to the architecture. Additionally, textured concrete panels contrast the smooth surfaces, enhancing the visual depth of the interior spaces.
### Innovative Elements
Among the notable features is the Botany Chamber, designed to reconnect occupants with nature through expansive glass walls that integrate greenery into the living environment, echoing the local affinity for gardens. The lighting design employs integrated fixtures that enhance spatial perception while serving as aesthetic components. Strategic window placements and openings create opportunities for framed views and interplay of natural light, enriching the cognitive experience of the building throughout the day.
The project's commitment to sustainability is further reflected in its landscape design, envisioned as a "Garden Pod," which not only enhances visual appeal but also fulfills ecological functions. This comprehensive approach situates "The Sculptor's Stone" as a benchmark in modern Emirati architecture, marrying tradition with innovation.


