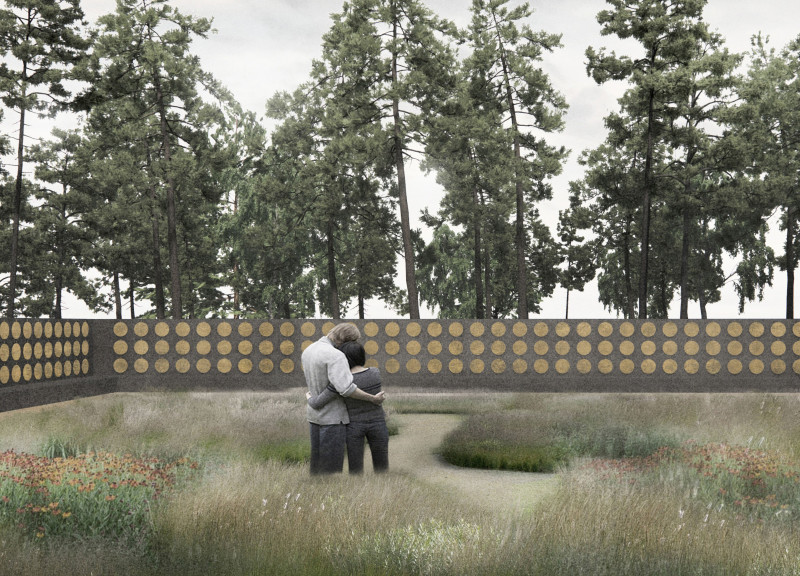5 key facts about this project
The project includes distinct zones that facilitate a journey through nature and architecture. Key features of the Urn Garden encompass a forested backdrop, clearly defined areas for memorials, a clearing with seating, and dedicated niches for the interment of urns. Each zone is thoughtfully designed to enhance the visitor experience and encourage engagement with the surrounding landscape.
Unique Design Approaches and Functionality
The Urn Garden distinguishes itself from conventional cemetery designs through its emphasis on integration with the natural environment. Rather than an isolated area for mourning, the project creates a harmonious balance between built elements and the forest. The use of reinforced concrete for walls provides durability while maintaining a minimalist aesthetic that does not overpower the landscape.
Brass accents on the tomb lids contribute to the dignified atmosphere, symbolizing permanence. Pathways made of granite pavers facilitate movement through the space, ensuring accessibility while complementing the natural beauty of the forest.
Another innovative element is the entrance, which features a tall, covered portal that creates a sense of transition for visitors. The inclusion of a candle lighting area within the entrance encourages personal reflection and emotional connection to the space.
The design also integrates flexible modular elements that allow for future adjustments, ensuring that the Urn Garden can evolve while remaining relevant to changing community needs. This adaptability, combined with sustainable material choices, emphasizes responsible design practices aligned with environmental stewardship.
Architectural Details and Materials
The choice of materials in the Urn Garden highlights a commitment to sustainability and aesthetic coherence. Key materials include reinforced concrete, dark dyed concrete for the walls, brass for tomb lids, and various natural plantings that enhance the site's ecological richness. The interplay of these materials not only contributes to the project's functionality but also embeds a sense of permanence and serenity.
The architectural layout comprises structured zones that guide visitors through a contemplative journey. The forest serves as both a natural barrier and an enriching backdrop, while the open areas create spaces for individual reflection and community gathering. This arrangement reinforces the notion of the garden as a sanctuary, promoting both personal and collective remembrance.
For a more comprehensive understanding of the Urn Garden, including specific architectural plans and sections, readers are encouraged to explore the project presentation further. By examining the architectural designs and ideas behind this project, one can gain deeper insights into its thoughtful execution and significance in contemporary memorial architecture.


























