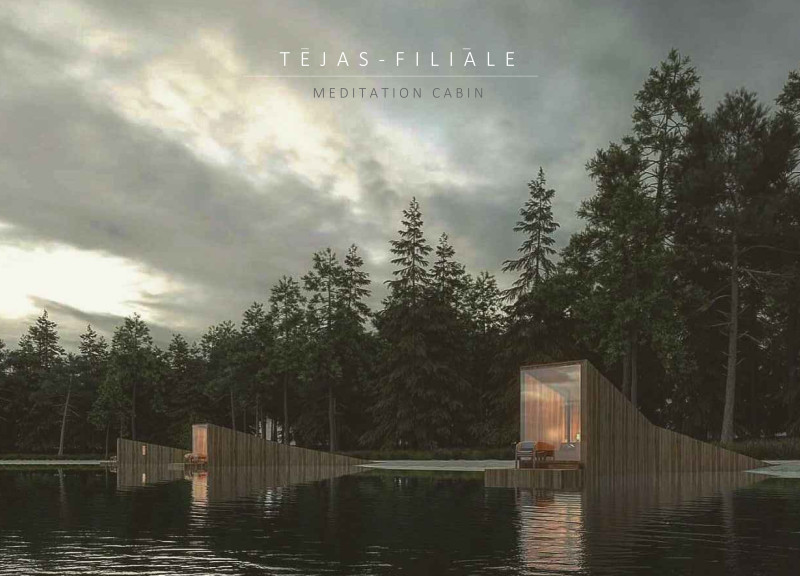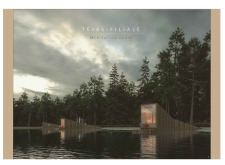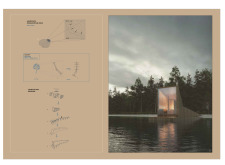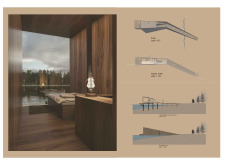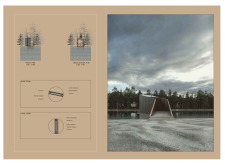5 key facts about this project
The primary function of this project is to provide a dedicated space for meditation and introspection. The cabin's layout and spatial arrangements are designed to foster a peaceful atmosphere, allowing users to immerse themselves fully in their reflective practices. The architecture emphasizes a close relationship with the adjacent body of water and the surrounding forest, effectively breaking down the boundaries between the indoor and outdoor environments.
Unique Design Approaches
The TĒJAS-FILIĀLE Meditation Cabin employs several unique design strategies that distinguish it from typical architectural projects. Firstly, the use of local hardwood for the exterior cladding exemplifies a commitment to sustainability and ecological sensitivity. This choice not only enhances the cabin's aesthetic appeal but also reinforces its connection with the natural landscape. The design mirrors the branching forms of trees, creating a visual continuity that resonates with the immediate environment.
The expansive glass facade is another distinctive feature, permitting abundant natural light to fill the interior and framing views of the picturesque landscape. This design choice is central to the cabin's intent as a place for reflection, encouraging users to engage with their surroundings while remaining sheltered.
Additionally, the cabin's structure incorporates innovative elements such as a sloped roof that extends over the water, not only enhancing the visual dynamics but also offering a sheltered space for contemplation. The careful arrangement of structural components allows for an efficient use of space without sacrificing comfort or functionality.
Spatial Arrangements and Materials
The interior of the TĒJAS-FILIĀLE is characterized by a minimalistic approach that prioritizes tranquility and simplicity. Essential furnishings, such as built-in benches, utilize the warm tones of the wood to create a soothing environment conducive to meditation. The palette maintains a consistent theme throughout the cabin, establishing a cohesive atmosphere.
Materials used in the construction include exterior hardwood, plastic insulation, and a combination of steel and wood for the structural framework. These materials contribute to the overall durability and energy efficiency of the cabin while ensuring minimal environmental impact.
For those interested in exploring the architectural details of this project further, reviewing the architectural plans, sections, and designs will provide deeper insights into its construction and spatial organization. The TĒJAS-FILIĀLE Meditation Cabin offers a valuable example of how architecture can meaningfully engage with its surroundings and serve a specific purpose, encouraging a closer relationship with nature.


