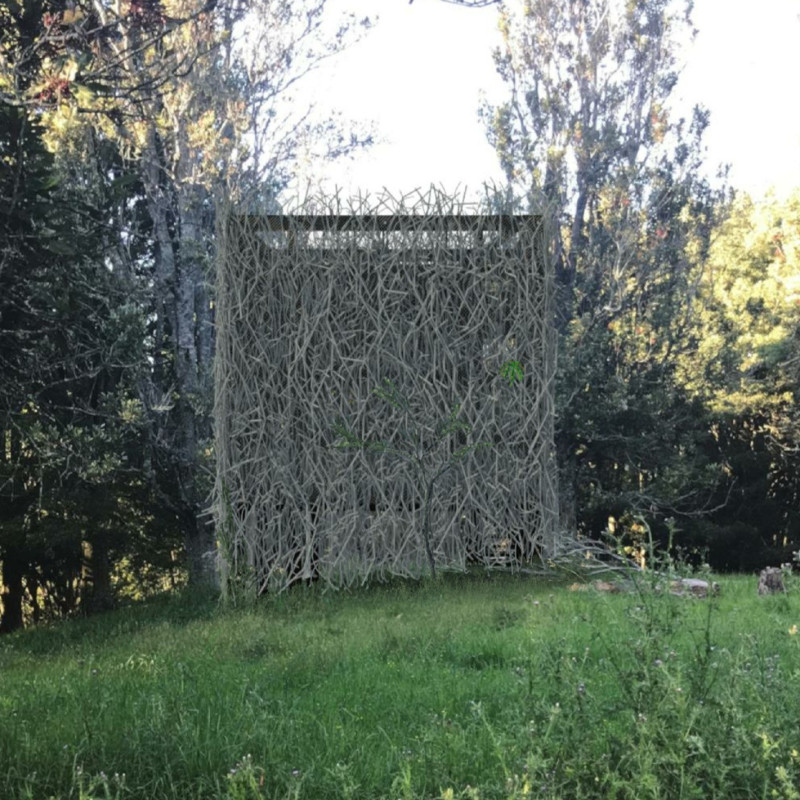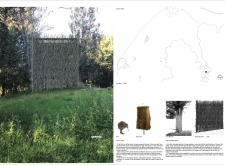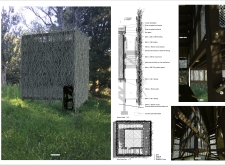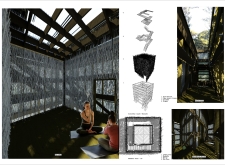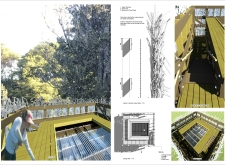5 key facts about this project
The structure embodies a cocoon-like form, which promotes a sense of protection while allowing for openness towards the forested surroundings. Key features include an entry ramp for accessibility, various designated spaces for meditation and reflection, and a drying altar intended for the processing of local botanicals. The use of natural materials and innovative design concepts distinguishes Kahu Tane as a unique project within architectural discourse.
Material selection plays a crucial role in the overall design. The project's architecture utilizes branch thatch for wall surfaces, which allows for natural camouflage within the forest. This choice of material not only enhances visual integration but also supports sustainability by repurposing local resources. Pressure-treated wood is employed for structural elements, ensuring durability under varying weather conditions. The inclusion of corrugated clear plastic panels serves both functional and aesthetic purposes, facilitating light penetration while maintaining shelter.
The design's approach to site integration is noteworthy, as it preserves existing plant life and minimizes ecological disruption. The strategic positioning of the building ensures optimal use of sunlight and forest views, creating a seamless transition between indoor and outdoor spaces. The interplay of light and shadow within the structure further enhances the immersive experience for users.
Kahu Tane stands out within contemporary architectural projects due to its focus on cultural narratives and environmental harmony. Its design addresses the need for interactive spaces that foster connection not only among occupants but also between individuals and nature, making it an important example of architecture rooted in community and conservation.
For a deeper understanding of this project, consider exploring the architectural plans, architectural sections, and architectural designs that detail its conception and execution. These insights provide a comprehensive overview of the creative ideas that shaped Kahu Tane, showcasing its significance in the realm of modern architecture.


