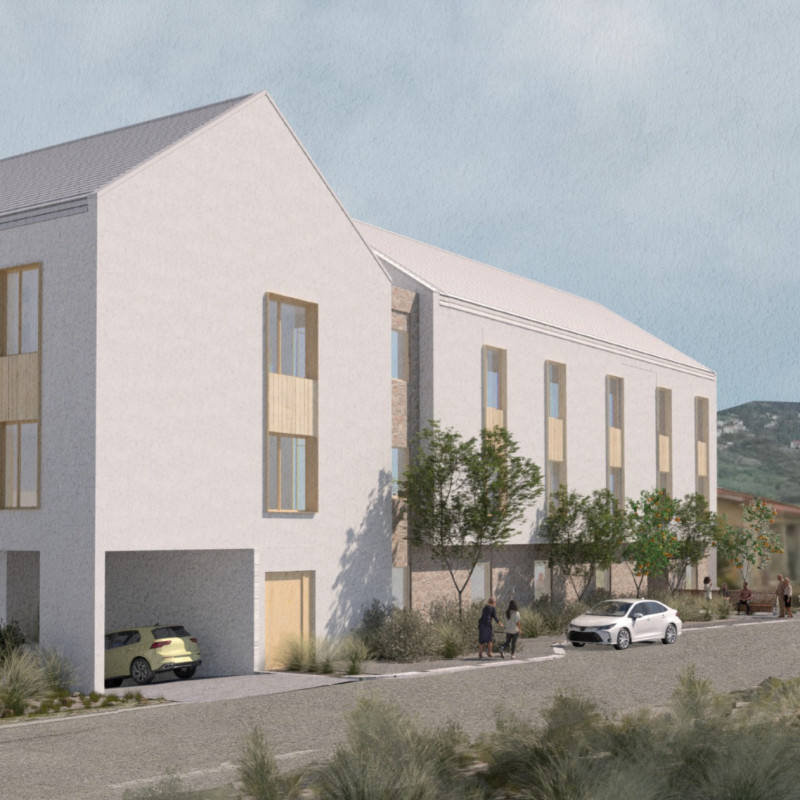5 key facts about this project
At its core, Braided Homes is more than just a collection of living units; it functions as a vibrant community hub where residents can engage with one another and partake in shared activities. The design promotes a sense of belonging rooted in comfort and accessibility, while also ensuring that each resident maintains their personal space. The residential layout consists of interconnected housing clusters, symbolizing the concept of braiding, where personal lives weave together in an environment that encourages interaction without intruding on privacy.
The project features a range of carefully considered design elements that enhance its functionality and appeal. The central community hub serves as the heart of the complex, encompassing common spaces such as kitchens, lounges, and gardens that encourage socialization. Natural light floods these areas, creating warm and inviting environments that are conducive to conversation and connection. Each residential block is designed with attention to accessibility, featuring wide corridors, ramps, and thoughtfully placed facilities that cater to the mobility challenges of elderly residents.
Materiality plays a significant role in the design narrative, with a selection aimed at promoting warmth and sustainability. The use of reinforced concrete ensures a sturdy structural framework, while rendered plaster and natural stone provide aesthetically pleasing façades. Wood accents in windows and interior elements create an inviting ambiance, connecting residents to nature and enhancing their living experience. Large glass panels introduced into the design invite ample natural light and offer a seamless view of the surrounding landscape, reinforcing the project's harmony with its environment.
A unique aspect of Braided Homes is its adaptability. Spaces within the facility are designed to be flexible, accommodating a range of activities from community gatherings to personal quiet time. This adaptability is key to promoting a dynamic living environment that responds to the evolving needs of residents. The integration of green spaces throughout the project also plays a crucial role in well-being, with landscaped gardens and courtyards that encourage outdoor activities and provide a peaceful retreat.
In summary, the Braided Homes project exemplifies a modern approach to architecture focused on creating a supportive, community-driven living environment for the elderly. By merging thoughtful design with essential living functionality, it provides spaces that foster social interaction while also respecting individual needs. This project serves as a model for future developments in elderly care architecture, demonstrating how design can effectively contribute to enhancing quality of life. For a deeper exploration of the architectural plans and ideas that underpin this comprehensive project, readers are encouraged to review the full presentation.


























