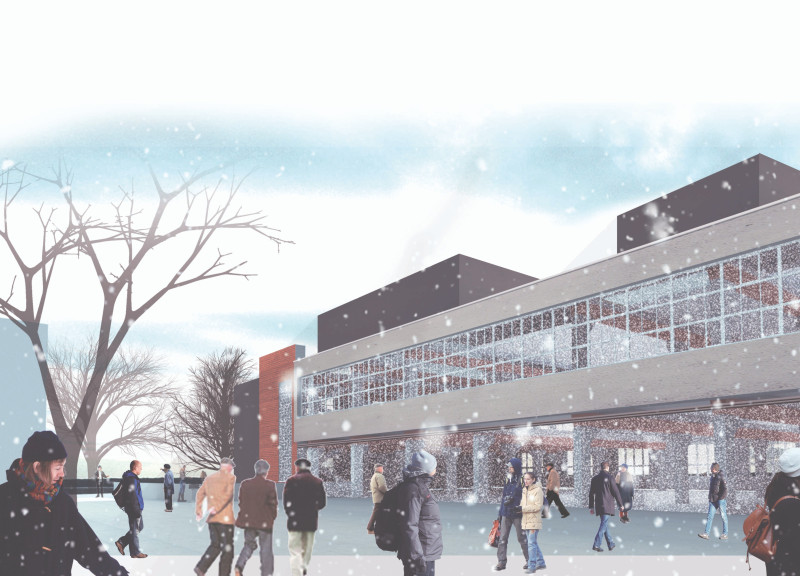5 key facts about this project
At its core, this project serves as a multifunctional facility that includes coworking areas, exhibition spaces, a vinyl manufacturing unit, and various amenities such as cafés and shops. The intention is clear: to create a vibrant environment that nurtures creativity and fosters interaction among its users. The design reflects a commitment to sustainability, utilizing recycled materials and promoting eco-friendly practices throughout the renovation process.
One prominent aspect of the project is its unique structural strategy, aptly referred to as the "Box-in-Box" approach. This technique allows for a flexible arrangement of interior spaces, enhancing acoustics and thermal comfort without compromising the integrity of the original structure. Each area is tailored to specific functions, such as sound studios and collaborative workspaces, effectively creating a diverse acoustic landscape that accommodates a range of activities.
The spatial organization within the factory has been meticulously planned. The first floor is dedicated primarily to public engagement, featuring accessible cafés, exhibition areas, and workshops that invite both locals and visitors to interact with the space. The blend of private and public realms establishes a dynamic flow, encouraging socialization and collaboration among users. On the second floor, coworking spaces and administrative functions are centralized, ensuring that supportive services are easily reachable for those utilizing the facility. The third floor is reserved for specialized uses, including recording studios and creative labs, providing quieter zones necessary for focused work.
The choice of materials in the project plays a critical role in its overall success. Reinforced concrete forms the backbone of the structure, providing durability and strength essential for an adaptive reuse scenario. Glass façades are strategically integrated to allow natural light to penetrate deep into the interior, fostering a sense of openness and transparency between indoor activities and the surrounding urban context. Steel frameworks accent the industrial heritage of the building while facilitating modern design needs, thereby creating a cohesive visual identity that resonates with the building’s historical significance. The incorporation of prefabricated panels streamlines construction processes and allows for intricate design details that enhance user experience.
The architectural design not only prioritizes functionality and aesthetics but also emphasizes community engagement. By establishing multiple public circulation areas and social hubs, the project encourages interaction among users. The thoughtful integration of these spaces highlights the importance of community in contemporary architecture, creating a venue for cultural exchange and creative collaboration.
Lviv’s cultural heritage further enriches the context of this project. The site's location within the city builds a bridge between history and contemporary urban life, allowing the reuse of the factory to contribute to both local identity and cultural vitality. The project acts as a catalyst for urban revitalization, breathing new life into a neglected area while serving as a gathering place for artistic and social endeavors.
As you explore the project presentation, take the opportunity to review the architectural plans, sections, and designs that offer deeper insights into the innovative approaches employed. Engaging with these details will enhance your understanding of how this project seamlessly combines history, functionality, and community engagement in a thoughtful architectural response.


























