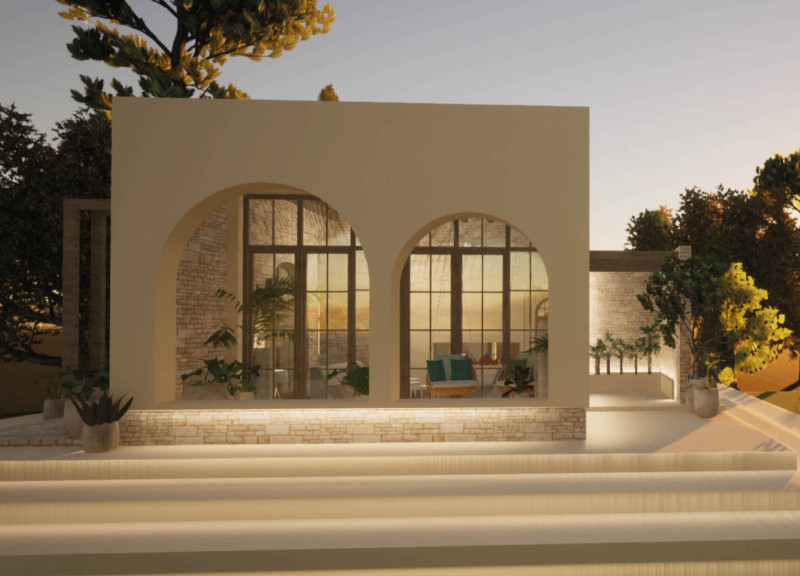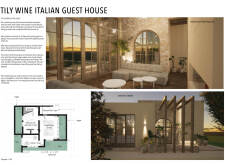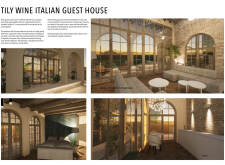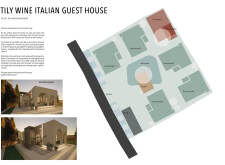5 key facts about this project
At its core, the project represents a sophisticated synthesis of comfort and community, providing a unique space for relaxation and social interaction. The guest house is designed not merely as a place for guests to stay but as an immersive experience that encourages exploration of the local wine culture and the breathtaking natural beauty surrounding it.
Functionally, the Tily Wine Guest House offers a balanced arrangement of public and private spaces. Upon entering, visitors are welcomed by a large entrance that features an inviting loggia and extensive glazing, which seamlessly connect the interior with the exterior. This design choice enhances the arrival experience, creating a sense of openness and anticipation. The central layout is oriented around a courtyard that serves as the focal point of the guest house, allowing for natural light to penetrate deep into the structure while providing a tranquil outdoor area for guests to enjoy.
Key parts of the guest house include a spacious living area that acts as the heart of the space. This area is characterized by high ceilings and large glass windows that frame picturesque views of the rolling hills. The warmth of natural materials, such as local limestone and timber, is prominently featured throughout, creating an inviting atmosphere while ensuring thermal comfort. A rustic fireplace serves as a centerpiece in this communal space, enhancing the overall ambiance and serving as a gathering point for guests.
The accommodation itself consists of several well-appointed bedrooms, each designed to offer maximum comfort and privacy. These spaces feature en-suite bathrooms and carefully curated designs that celebrate the local craftsmanship and provide the necessary amenities for a relaxing stay. Thoughtful details, such as large windows positioned to showcase scenic views and exposed wooden beams, contribute to the overall aesthetic and functionality of each room.
The integration of outdoor spaces is another essential aspect of this project. The Tily Wine Guest House incorporates multiple terraces and an outdoor wine deck, providing opportunities for guests to engage with the environment and experience the local wine offerings directly. These areas not only enhance the overall experience but also promote social interaction among visitors, aligning with the project’s focus on community and shared experiences.
In terms of unique design approaches, the Tily Wine Guest House stands out for its sustainable practices. The use of locally sourced materials not only supports the area's economy but also minimizes the environmental impact associated with transportation. Additionally, the extensive use of windows for passive solar heating reflects a commitment to energy efficiency and sustainability. This careful consideration of environmental factors is a notable aspect of the architectural design, demonstrating that modern architecture can respect and complement its natural surroundings.
Exploring architectural plans, sections, and design details can provide further insights into how this project has been meticulously crafted. The thoughtful interplay between interior and exterior spaces, along with the strategic placement of communal areas, showcases a well-rounded approach to hospitality architecture that aligns with the local context.
Visitors and potential guests interested in this project are encouraged to delve deeper into the architectural designs and ideas represented in the Tily Wine Italian Guest House. By reviewing the architectural plans and sections, one can gain a comprehensive understanding of the project’s intent and execution, revealing the careful consideration that has gone into creating both a functional and aesthetically pleasing environment. The Tily Wine Guest House stands as a testament to how thoughtful design can foster connection and celebrate the local culture, making it a noteworthy addition to the landscape of Umbrian hospitality.


























