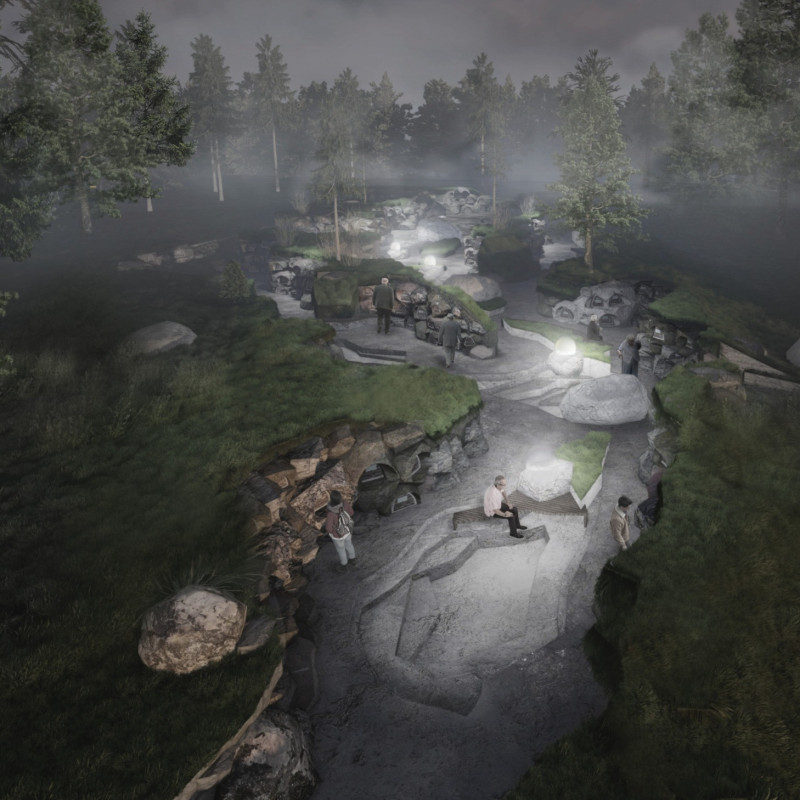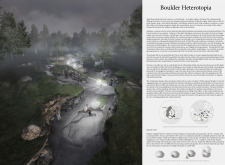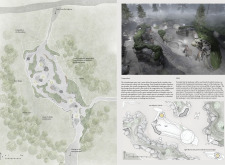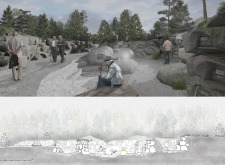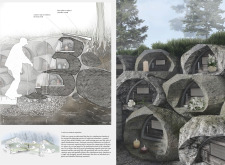5 key facts about this project
The primary function of this space is to provide a serene environment that facilitates personal reflection while honoring the lives of those memorialized. By utilizing local granite and boulders, the design creates a strong relationship between the structure and its geological context. The boulders, not only as physical elements but also as symbols of permanence and natural beauty, allow individuals to engage more meaningfully with the environment. This connection fosters a deeper understanding of the cyclical nature of life andmemory.
The architectural design incorporates various elements that create a cohesive and contemplative landscape. One of the standout features is the columbarium, which consists of stacked boulders that form small chambers. This design deviates from traditional columbariums by encouraging a non-linear interaction among visitors, enabling personalized memorialization without conforming to rigid structures. The pathways leading through the design are gently sloped and meander through the landscape, providing visual continuity and ease of access, accommodating all users, including those with mobility challenges.
Moreover, terraces have been thoughtfully implemented to create visual prominence without dominating the natural landscape. These areas serve as gathering points, inviting community interaction while respecting the individual needs for solitude. The careful arrangement of seating areas throughout the project invites reflection, making it easier for visitors to pause and engage with their surroundings.
The interplay of light and safety has also been meticulously designed. The use of integrated lighting ensures that the space remains welcoming during evening hours, without overshadowing the tranquil atmosphere. This focus on creating a safe yet serene environment reflects a broader understanding of how public spaces can be enhanced for comfort and usability.
Distinctive materials have been chosen to harmonize with the site's ecological character. Local granite is utilized in retaining walls and seating, establishing a sense of unity with the earth. The inclusion of wood elements adds warmth and contrasts the sturdiness of stone without compromising the overall coherence of the design. Additionally, advanced drainage systems have been considered to manage rainwater effectively, ensuring the landscape remains sustainable year-round, while maintaining an unbroken aesthetic across the site.
The Boulder Heterotopia project represents a thoughtful approach to architecture that emphasizes community, memory, and nature. By integrating boulders and stonework with the surrounding landscape, the project establishes a profound connection between the natural environment and the act of memorialization. Each aspect of the design is curated to promote reflection and interaction, while maintaining a down-to-earth quality that invites exploration.
As you delve into the intricacies of this project, we encourage you to explore architectural plans, architectural sections, and architectural designs that provide deeper insights into this unique undertaking. The Boulder Heterotopia stands as an exemplary model of how architecture can embrace cultural narratives and environmental contexts, leading to more meaningful engagement with memory and community.


