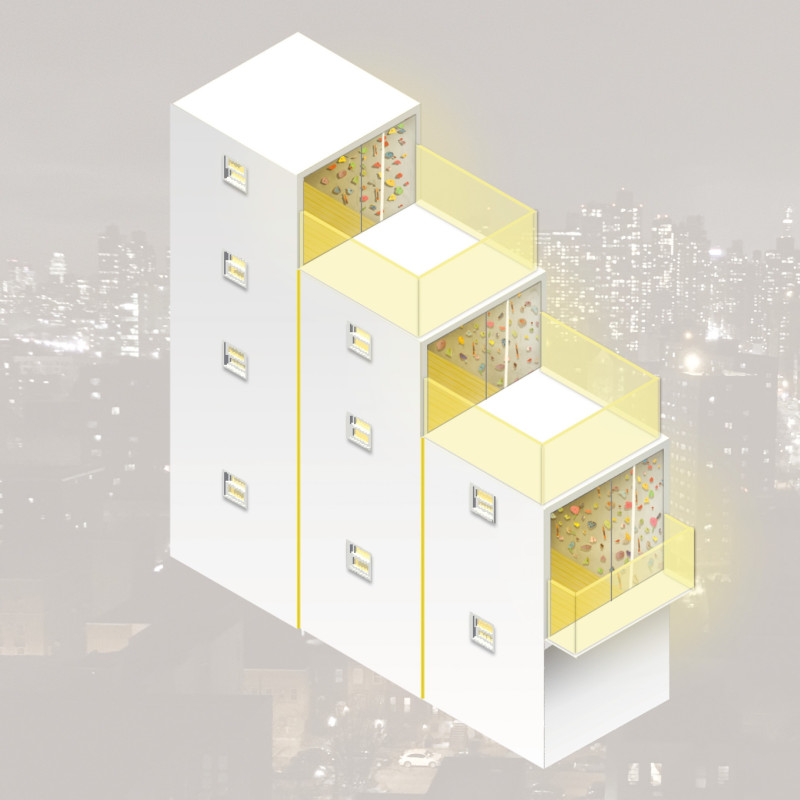5 key facts about this project
### Project Overview
The Fries House is located in New York City and serves as an innovative residential structure that combines living spaces with active lifestyle amenities. This design integrates bouldering walls, addressing both fitness and residential needs. The project responds to contemporary urban living by examining the interplay between health, nutrition, and design, creating a functional and engaging environment for its inhabitants.
### Spatial Organization and User Engagement
The architectural design features a series of stacked modules that create a dynamic silhouette, promoting both visual interest and efficient use of space. Prominently positioned bouldering areas encourage communal interaction among residents and facilitate an active lifestyle. Additionally, mechanical rooftops serve as multifunctional outdoor spaces, enhancing the living experience while maintaining a focus on community engagement.
### Material Selection and Sustainability
Careful consideration has been given to the materials used in the Fries House, balancing durability with aesthetic appeal. Reinforced concrete provides structural stability, while large glass windows allow ample natural light and visual connection to the urban landscape. Wood finishes contribute warmth to the interiors, contrasting with the robust concrete. The synthetic materials chosen for the climbing walls offer diverse textures and colors, enhancing both the interactive elements of the façade and the overall sustainability of the design. This mix not only supports the structural integrity required in an urban setting but also aligns with the project's goal of promoting a healthy lifestyle within an affordable housing framework.






















