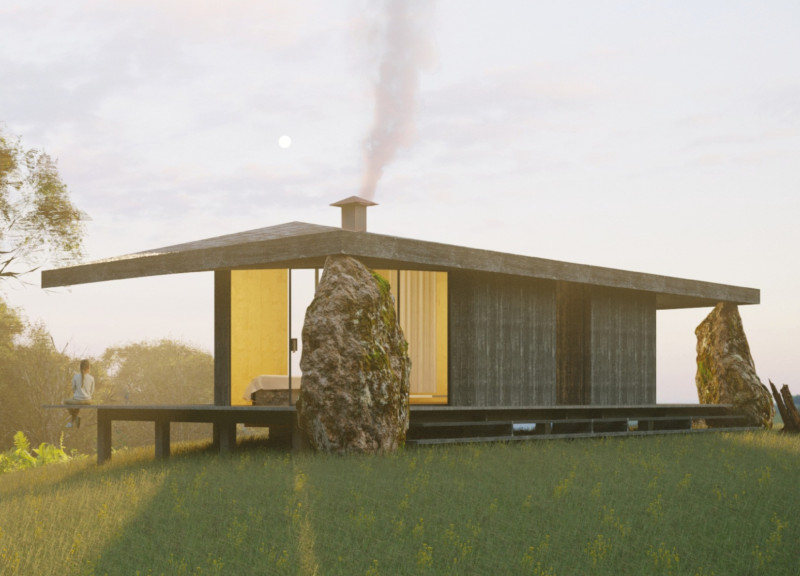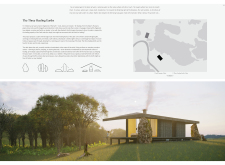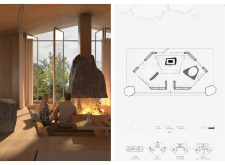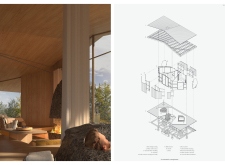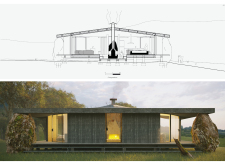5 key facts about this project
At its core, the architecture of this project represents a synthesis of physical space and mental well-being, manifesting in a design that merges seamlessly with its natural surroundings. The cabin serves multiple functions, predominantly as a retreat for individuals seeking solace and restoration. Its layout is organized around a central hearth, which symbolizes warmth and community, creating a focal point that invites interaction. The overall design fosters a nurturing environment that encourages occupants to connect with themselves and nature, facilitating a restorative experience.
The interior and exterior designs are informed by the surrounding landscape, which plays a significant role in the functionality and aesthetics of the project. Noteworthy are the three larger-than-life stones incorporated into the design, each representing a pillar of holistic healing: a hearth for warmth, a bed for rest, and a tub for cleansing. These elements are not merely decorative; they serve as structural and symbolic components, grounding the inhabitants in a space that is both safe and rejuvenating.
The architectural design employs an octagonal layout that maximizes natural light and provides panoramic views of the landscape. This shape facilitates fluid movement within the cabin while creating distinct zones for different activities, enhancing the overall user experience. The use of large windows and openings allows for a continuous connection between the indoor and outdoor environments, emphasizing transparency and the importance of light in the healing process.
Materiality plays a crucial role in the project's design philosophy. Natural stone is prominently featured, forming the foundation of the cabin and contributing to the sense of solidity and permanence. The warm tones and textures of timber dominate the interior, fostering a welcoming atmosphere. Additionally, the careful selection of glass allows light to flood the living spaces, further enhancing the connection to the natural landscape. Concrete is also used strategically, providing both durability and a raw aesthetic that complements the surrounding terrain.
The unique design approaches seen in "The Three Healing Earths" focus on the notion of integrating the built environment with nature. The project's layout does not interrupt the existing landscape but rather harmonizes with it, allowing for the natural contours and features of the land to dictate the architectural form. This non-intrusive design philosophy not only provides an aesthetically pleasing outcome but also respects the ecological context in which the cabin sits.
Furthermore, the project incorporates efficient heating solutions centered around the communal hearth, which serves as both a practical and social element. This thoughtful design fosters gatherings and strengthens community ties among occupants, reinforcing the philosophy that healing is often a collective experience.
For those interested in understanding the intricacies of this project, reviewing the architectural plans and sections will provide a deeper insight into its layout and design rationale. Engaging with the architectural designs and ideas behind “The Three Healing Earths” can unveil the meticulous thought that informed its construction, highlighting the significance of wellness in architectural practices. I encourage readers to explore the project presentation further to appreciate the thoughtful integration of natural elements and the healing philosophies that guide its design.


