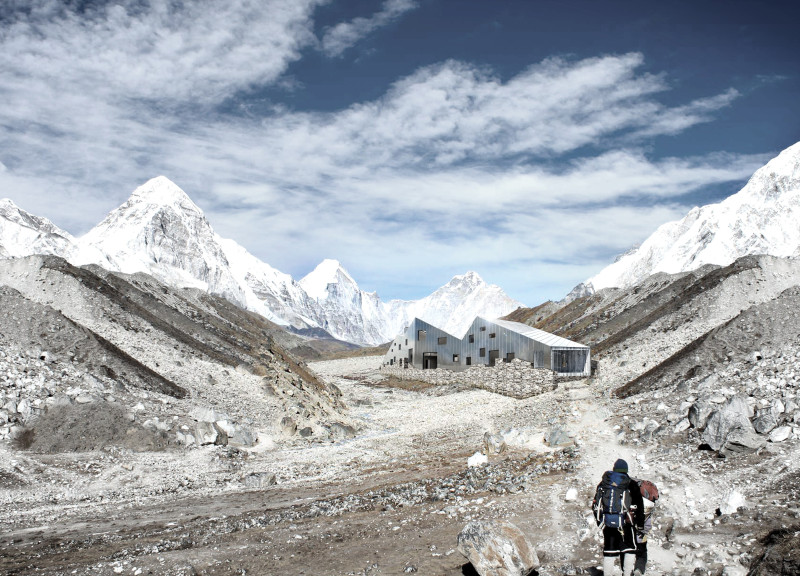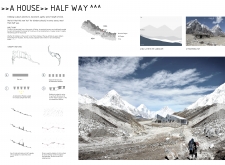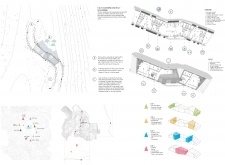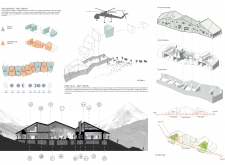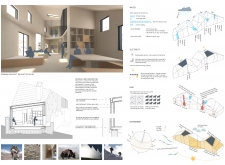5 key facts about this project
The design of the hut consists of carefully structured accommodation modules and service areas that prioritize functionality and comfort. Each accommodation module is deliberately oriented to capture natural light and provide unobstructed views of the surrounding landscape. This approach not only enhances the aesthetic experience but also cultivates a connection between the occupants and their environment. The spatial arrangement allows climbers to engage with each other in communal spaces, encouraging social interaction and shared experiences.
Material selection plays a crucial role in both the structure’s durability and its integration into the site. The project employs local boulder stone for foundational elements and retaining walls, which establishes a grounding connection to the local geology. This choice is complemented by low-maintenance metal cladding, which serves as the exterior envelope of the building. The use of high-performance thermal insulation ensures a comfortable indoor climate, vital for those encountering extreme weather conditions typical of mountainous regions. Lightweight PVC is utilized in the windows to maximize daylight while maintaining energy efficiency.
In terms of sustainability, the project embraces renewable energy solutions, such as solar panels that provide off-grid power, allowing the hut to function independently of external resources. The implementation of rainwater harvesting systems addresses water availability, a crucial factor in remote locations. Additionally, the design includes environmentally friendly waste management solutions, which minimize ecological impact and promote responsible usage.
What sets this architectural project apart is its focus on social engagement and community involvement in both construction and ongoing maintenance. By incorporating local artisans into the building process, the project contributes to the local economy and nurtures a sense of pride and ownership among residents. This approach aligns the project with the needs and traditions of the community, ensuring that it serves as more than just a functional shelter.
The architectural design reflects an understanding of both the natural landscape and the climbers who traverse it. The spatial dynamics created by the varying heights of the modules create a unique flow throughout the hut, mirroring the ascent experienced by climbers outside. This interplay of design and function highlights the thoughtful planning that has been put into every aspect of the project.
Overall, this climbers' hut is a well-considered architectural response to the specific needs of its users while maintaining a strong connection to its environment. Its design evokes a sense of shared experience and reflection, standing as a testament to the relationship between people and the mountains they seek to explore. For those interested in delving deeper into the architectural plans, sections, designs, and ideas of this innovative project, a closer examination of the presentation materials can provide further insights into the thoughtful design approaches that shaped its creation.


