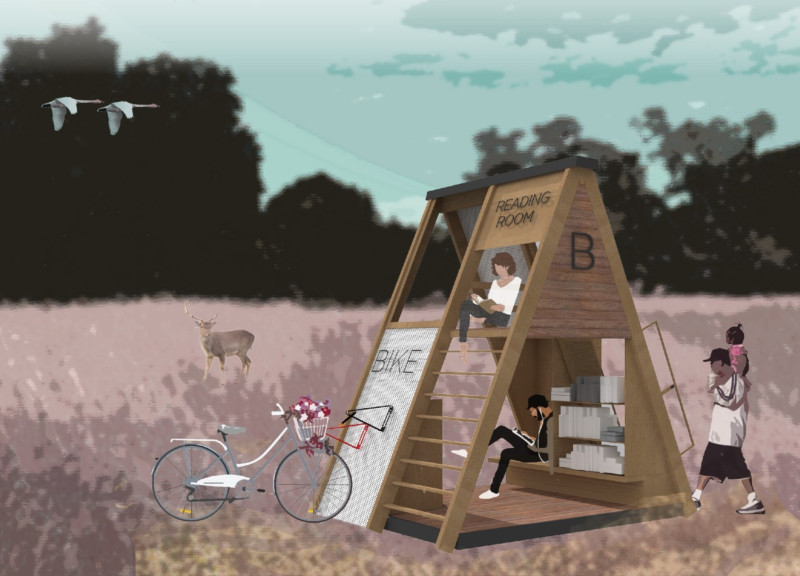5 key facts about this project
Verse Grotto's architectural design features a prominent A-frame structure, which not only optimizes the use of space but also establishes a visually appealing silhouette against diverse urban backdrops. The design emphasizes simplicity and functionality, allowing for an inviting atmosphere that caters to various user needs. This focus on accessibility makes it a welcome addition to the urban landscape, where it can accommodate individuals seeking a place to read, relax, or engage in community activities.
The functional aspects of Verse Grotto are carefully considered. On one side, a dedicated bike-sharing area encourages residents to adopt sustainable transportation methods, effectively reducing reliance on traditional vehicles. This element aligns with broader urban initiatives aimed at promoting cycling as a viable alternative for commuting. On the opposite side, the reading area serves as a quiet retreat where individuals can enjoy literature in a comfortably designed setting. The use of natural materials enhances the warmth of the reading room, creating an inviting space that aligns with the community's socio-cultural fabric.
Materiality plays a crucial role in the design of Verse Grotto. The primary construction utilizes dimensional lumber, which lends structural integrity while providing a natural aesthetic that resonates with the surrounding environment. Plywood has been selected for interior finishes and furnishings, offering durability and a tactile quality that enhances user experience. The bonderized metal roof cover assures longevity and weather resistance, while metal angle brackets and studs contribute to the overall stability of the structure. Acrylic sheets allow for generous natural light, creating a serene ambiance within the reading space, making it a conducive environment for both reflection and study.
Furthermore, the incorporation of climbing bars around the structure speaks to the project's commitment to promoting active lifestyles, especially among families and children. This playful detail encourages outdoor activity and emphasizes the importance of physical engagement in community life. The design makes a significant statement about how architecture can serve not just as a functional space but as a catalyst for social interaction and community bonding.
The integration of Verse Grotto within its geographical context highlights the importance of site-specific design. By carefully considering the local landscape and cultural identity, the project establishes a harmonious relationship with its surroundings. The architectural choices reflect local traditions while providing a fresh perspective, making the structure relatable yet distinct.
In summary, Verse Grotto is an architectural project that demonstrates how thoughtful design can enhance community life, promote sustainability, and encourage an engaged public. From its multifunctional capabilities to its material selection, every detail is intentional and contributes to a cohesive whole that serves distinct purposes. For those interested in deeper insights into the architectural plans, sections, designs, and ideas that bring this project to life, a thorough exploration of the project presentation is highly encouraged. This will offer a comprehensive understanding of how Verse Grotto stands as a model for future community-driven architectural endeavors.


























