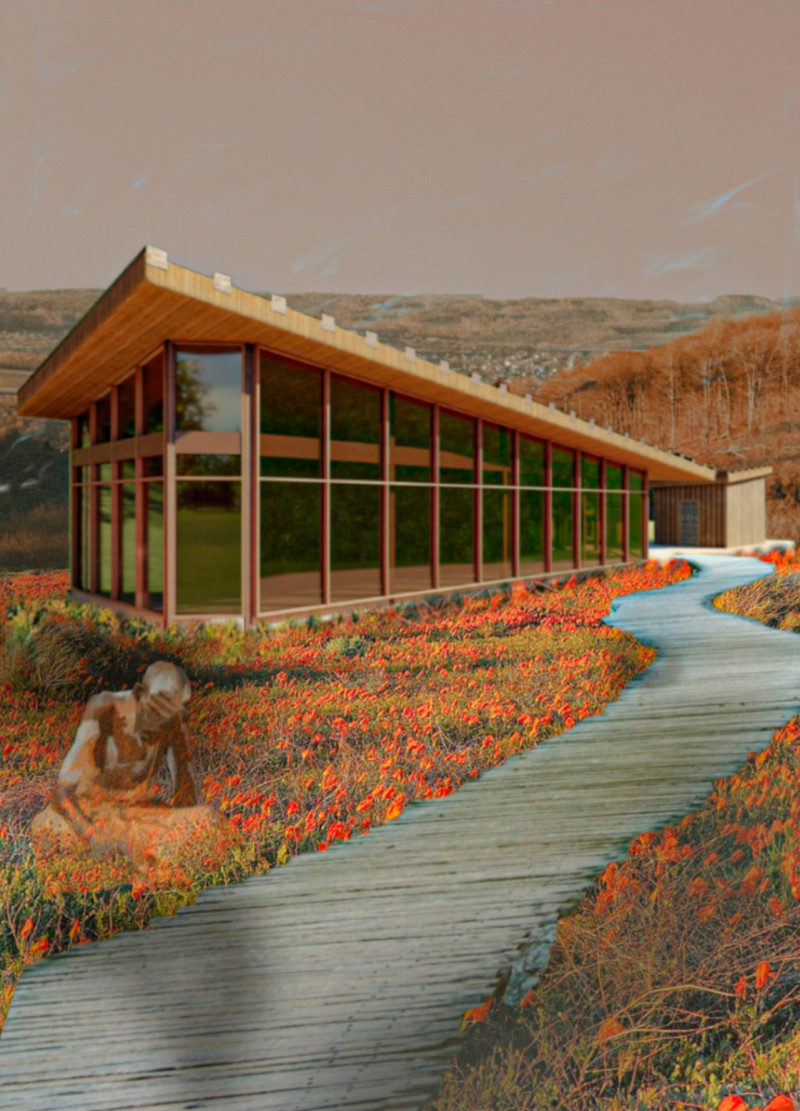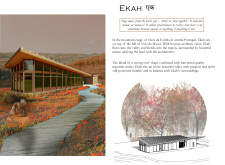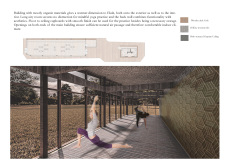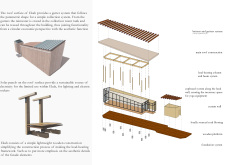5 key facts about this project
The function of Ekah is primarily to serve as a retreat for yoga practitioners. With a carefully planned layout, the design prioritizes spaciousness and openness to minimize distractions and enhance the experience of mindfulness. The key feature of the interior is a generously sized yoga room that benefits from ample natural light and ventilation, achieved through the use of large floor-to-ceiling windows at both ends of the space. This thoughtful approach not only maximizes daylight but also frames the surrounding views of the stunning landscape, inviting nature into the practice.
The architectural design exhibits a striking roof form that mimics the natural contours of the terrain, allowing the project to blend seamlessly with its surroundings. This integration of form and site not only contributes to the aesthetic value of the building but also reflects a respect for the environment that is central to its purpose. The roof serves multiple functions, including natural water management through a parametric gutter system that channels rainwater into a collection tank for reuse, a feature that underscores a commitment to sustainability.
Materials play a vital role in the overall impact of Ekah. The choice of wooden deck cork envelops the building in a warm, inviting texture while providing superior insulation. Inside, diffuse wooden tiles are used for the flooring and wall accents, creating a cohesive visual appeal that contributes to a calming environment. The boho textured gypsum ceiling further enhances the interior’s character, adding depth and warmth while maintaining a minimalist aesthetic that is crucial in spaces designed for relaxation and contemplation.
Storage solutions within Ekah are designed to be unobtrusive, with built-in cupboards that extend to the ceiling on one side of the yoga room. This intentional design reduces visual clutter, maintaining a clean and expansive feel, which is essential for the overall ambiance of the practice space. The project’s layout and organization emphasize functionality while remaining aesthetically pleasing.
Unique design approaches are prevalent throughout Ekah, particularly in the manner in which it challenges conventional architectural boundaries. By embracing renewable energy with the installation of solar panels and prioritizing natural ventilation and daylight, the design aligns itself with contemporary standards of sustainability and environmental responsibility. This commitment is further evident in the choice of locally sourced materials, which not only reduce the carbon footprint associated with building but also reflect the local culture and landscape.
In summary, Ekah serves as a testament to thoughtful architectural design that emphasizes unity with its natural context. It provides an environment conducive to yoga and mindfulness, reflecting the principles of tranquility and sustainability throughout its layout and material choices. Readers interested in exploring the nuanced architectural plans, architectural sections, and various architectural designs are encouraged to delve deeper into the presentation of this unique project, as there is much to learn from its innovative ideas and approaches. Discover the intricate details of Ekah and witness how its architecture speaks to the core of wellness and environmental consciousness.


























