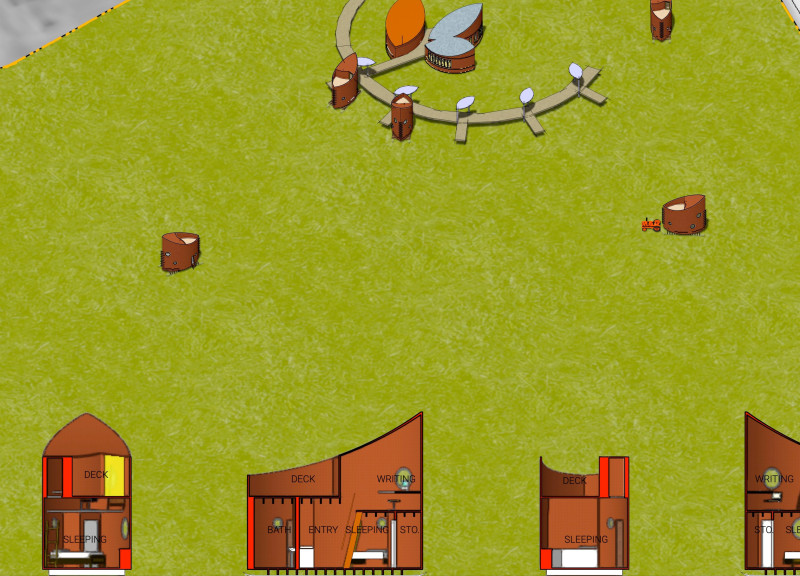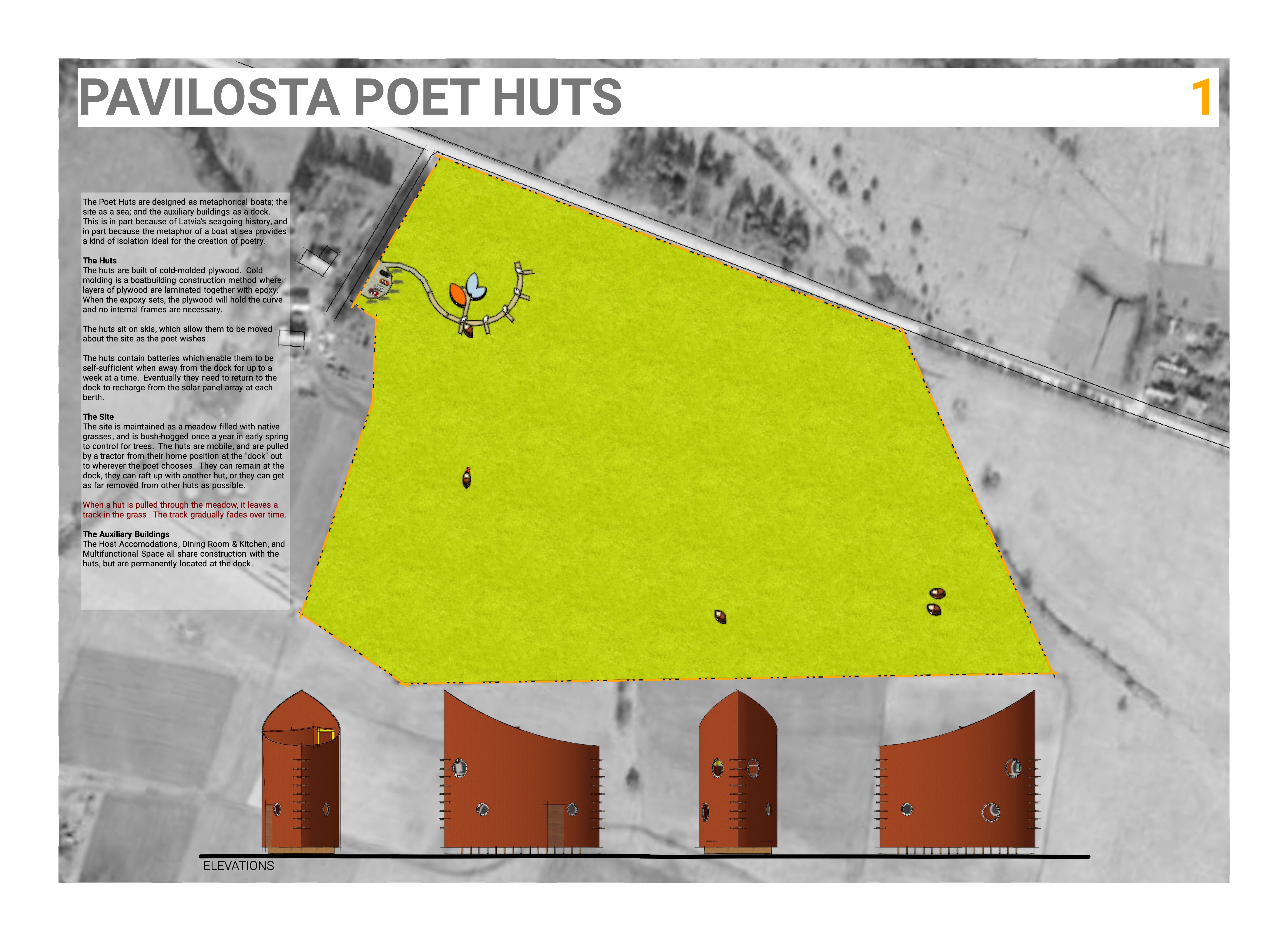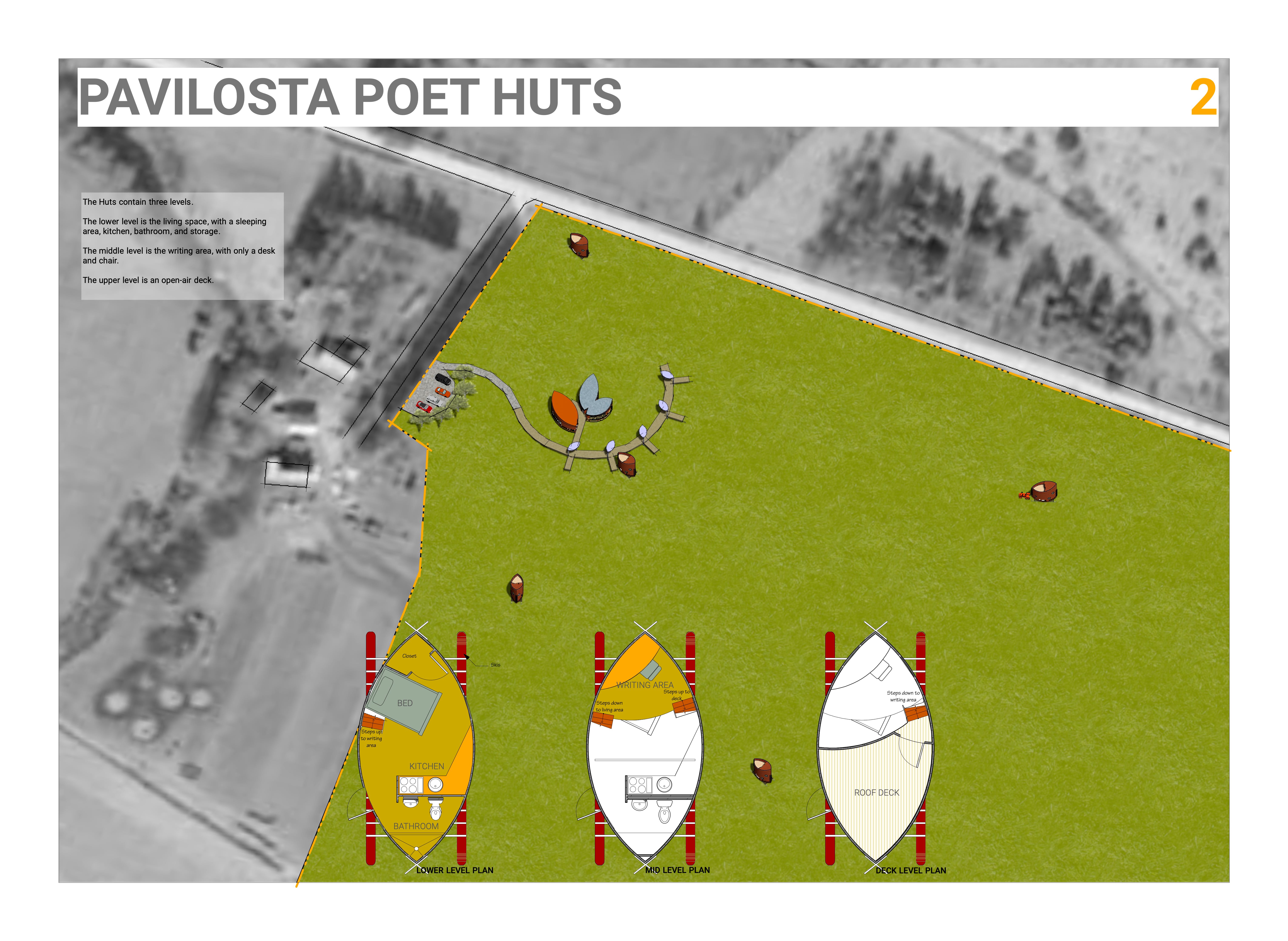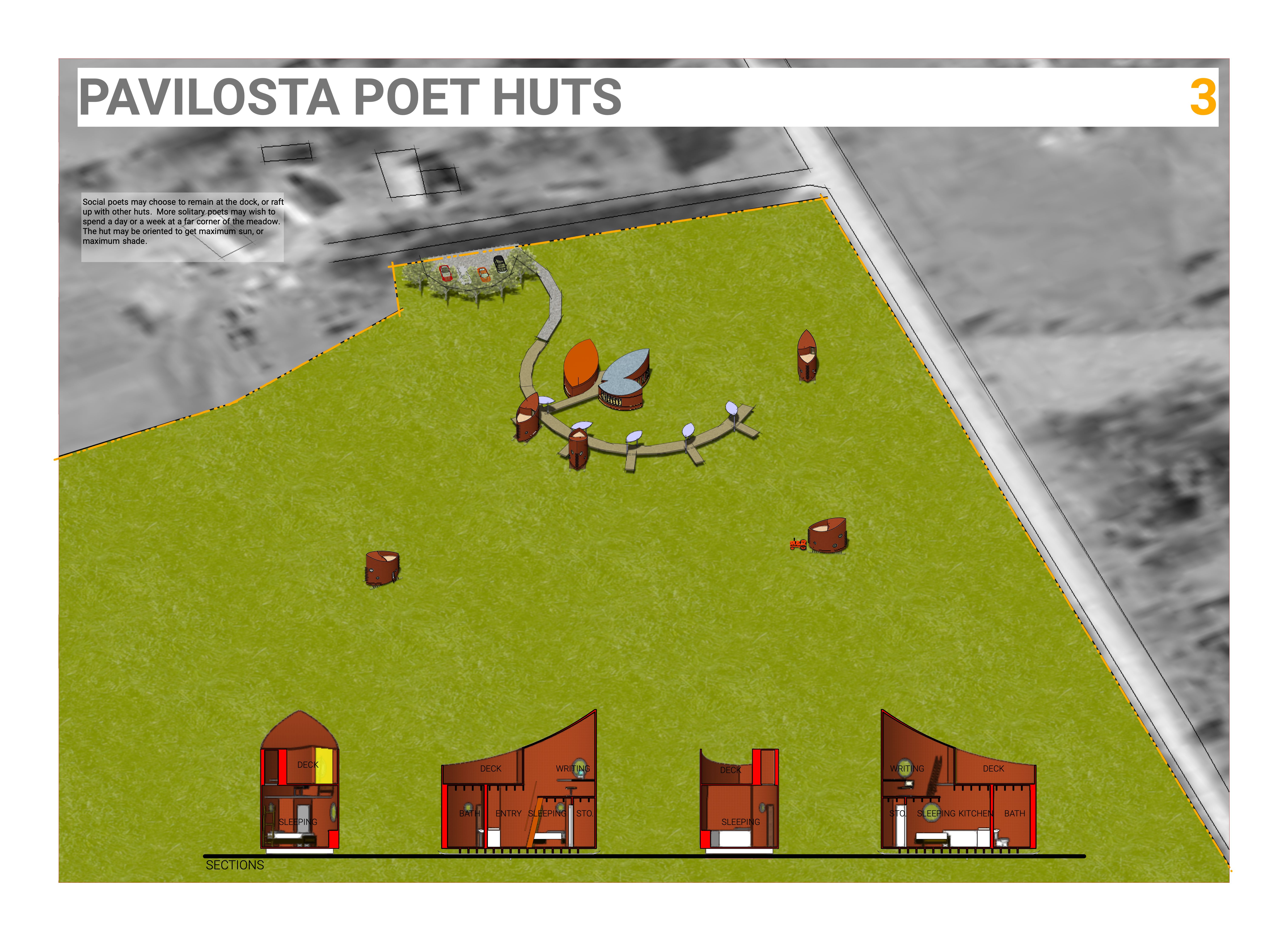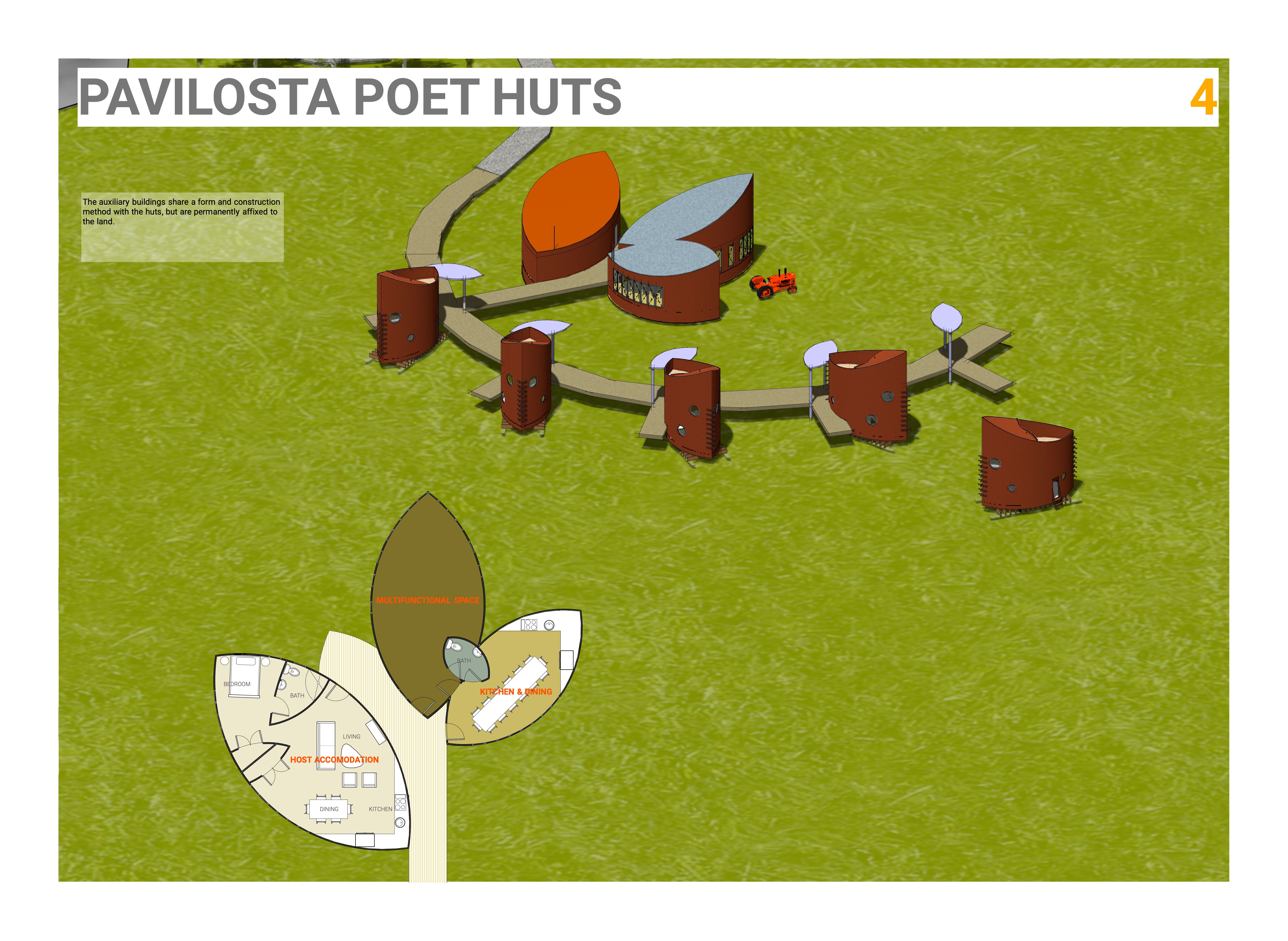5 key facts about this project
The huts serve three primary functions: providing sleeping quarters, designated writing areas, and communal gathering spaces. This multifunctionality enhances the experience for writers, allowing them to engage with the natural environment while pursuing their craft. The structure's arrangement emphasizes connection—both among the huts and with the surrounding landscape—encouraging interaction among poets without compromising privacy.
Unique Design Approaches
The architectural approach in the Pavilosta Poet Huts project is distinct in its focus on modularity and adaptability. Each hut features three levels: a lower level for rest, a middle level dedicated to writing, and an upper deck for social interaction and contemplation. The scalable design allows individual users to adjust their proximities to other huts, reflecting the fluid nature of community engagement among artists.
The use of cold molded plywood not only supports sustainability practices but also facilitates the specific boat-like forms of the huts. This material choice enhances the aesthetic quality of the structures while ensuring durability and ease of maintenance. Additionally, the integration of native landscaping complements the architectural design, creating a harmonious coexistence with the natural environment.
Site Engagement and Sustainability
The placement of the huts within a meadow setting allows for significant engagement with nature. The site design incorporates pathways that meander through the landscape, promoting exploration and interaction while ensuring accessibility among the structures. The choice of native grasses and minimal disturbance of the site's ecology further underscores a commitment to sustainability, creating a habitat that reflects the creative spirit of the users.
This project not only prioritizes functionality but also embodies the principles of ecological design. The arrangements of the huts, aligned with solar considerations, maximize natural light and outdoor interaction. The thoughtful consideration of these elements solidifies the Pavilosta Poet Huts as a model for future architectural projects focused on fostering creative communities.
To explore this project in greater depth, including architectural plans, architectural sections, and architectural designs, the reader is encouraged to engage with the project presentation for comprehensive insights into the Pavilosta Poet Huts and its unique design ideas.


