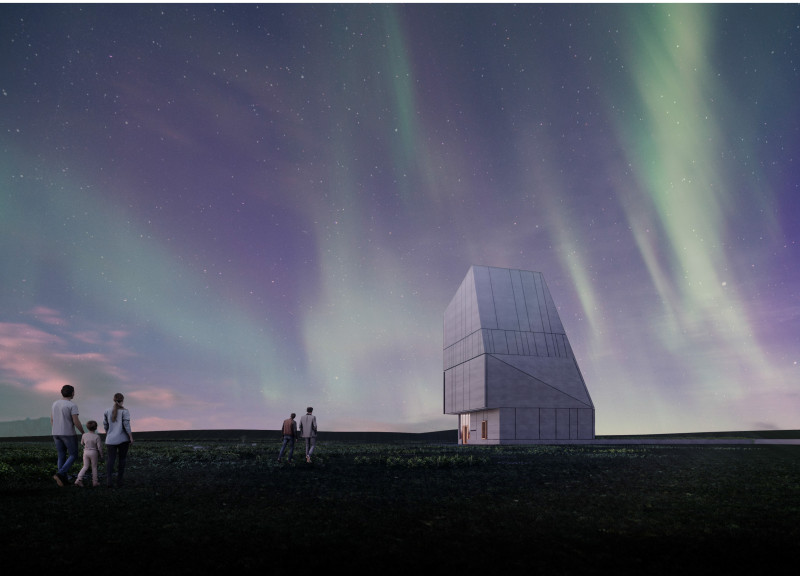5 key facts about this project
From a design perspective, the gallery emphasizes a harmonious relationship with its surroundings. The architectural form exhibits vertical elements that mimic the natural topography, creating a visual continuity between the structure and the landscape. This connection is further enhanced by the selection of materials that resonate with the local environment. Board-formed concrete envelops the exterior, providing a robust and textured facade that captures varying light conditions throughout the day. This choice of material also contributes to the building's durability and low maintenance requirement.
On the interior, local red birch is prominently used, lending a warm and inviting atmosphere that encourages visitors to linger. This material complements the gallery's purpose by fostering a welcoming environment, where art can be appreciated in a setting that feels accessible and friendly. The use of local volcanic basalt for flooring in certain exterior areas not only strengthens the dialogue between nature and architecture but also ties the structure firmly to its geographic context.
The spatial organization of the gallery plays a critical role in its effectiveness. The ground floor is designed as a welcoming entry point that facilitates easy navigation to various exhibition spaces. Clear circulation paths direct visitors, ensuring an engaging experience. An upper gallery features larger exhibition areas that are adaptable for diverse artistic presentations, a critical aspect for any modern gallery. Natural light filters through strategically placed skylights, enhancing the viewing experience while reducing reliance on artificial lighting.
A unique feature of this gallery is its internal circulation, which is designed around a central spiral staircase. This not only provides a dynamic visual element within the space but also encourages exploration by connecting different levels and providing sightlines across various gallery areas. Visitors are prompted to traverse through the space in a manner that is both intuitive and inspiring.
The gallery also recognizes the importance of outdoor spaces. The inclusion of a plaza and a sculpture garden extends the exhibition experience beyond the building itself, offering a venue for outdoor installations and community gatherings. This outdoor area emphasizes the interconnectedness of art and nature, adding layers to the visitor experience.
The architectural design underscores sustainability with a suite of practices that reduce the building's environmental footprint. Passive solar heating and natural ventilation strategies are deftly employed to create a comfortable indoor climate while promoting energy efficiency. This careful consideration of the ecological impact aligns with contemporary values of responsible architecture, making the project a role model for future developments.
In essence, this gallery is more than just a building; it represents a space for artistic expression deeply rooted in its natural context. It embraces progressive design ideas while identifying itself as a community resource that fosters social interaction and engagement with art. To fully appreciate the depth of this project, it is encouraged to explore the architectural plans, sections, and detailed designs that illustrate its innovative approach. Visitors seeking further insights into architectural ideas and the thoughtful integration of space, light, and community are invited to delve into the extensive presentation of this project.


























