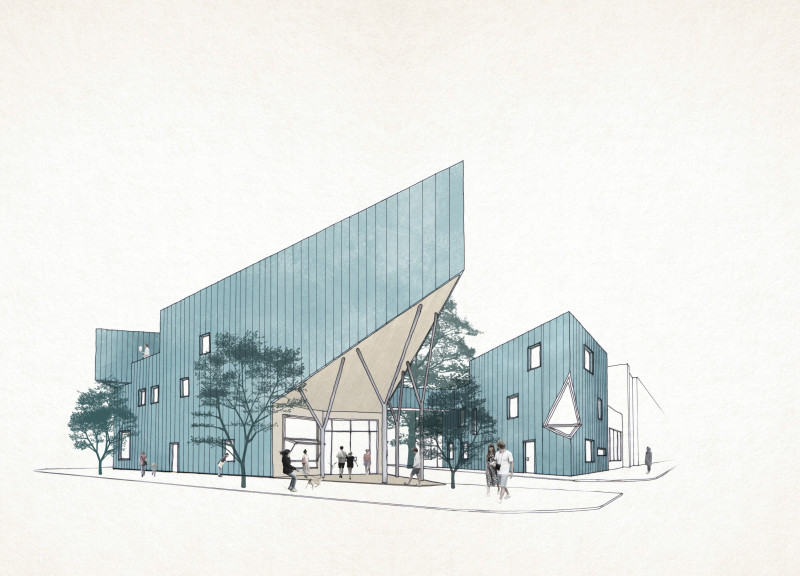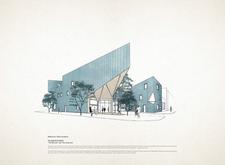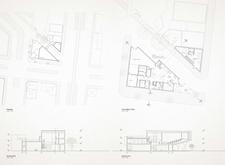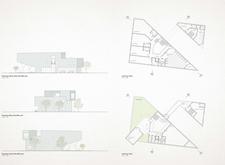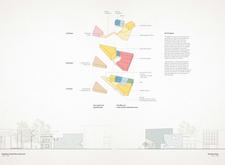5 key facts about this project
At its core, the Melbourne Tattoo Academy functions as a dual-purpose building with two distinctive volumes. The larger structure serves as the main educational hub, focusing on workshops and collaborative spaces where aspiring tattoo artists can hone their skills. Meanwhile, the smaller volume operates as a guesthouse, offering a more personal atmosphere for artists and visitors. This duality in function allows the project to cater to a wide range of activities, from formal education to community events, reflecting the diverse nature of the tattoo culture.
The design of the Academy is characterized by its emphasis on communication, mirroring the connection that develops between tattoo artists and their clients. This fundamental relationship is conceptualized through the architectural arrangement, which balances both open and intimate spaces. The organization of the interior promotes interaction, with workshop areas strategically placed to encourage collaboration among students and instructors. The thoughtful layout of the building allows natural light to infuse the educational spaces, enhancing creativity and focus.
Materiality plays a significant role in defining the academy’s architectural identity. The use of blue-zinc colored cladding not only offers a visually distinct façade but also connects the structure to the themes of artistry that underpin tattoo culture. The textures of the materials echo the intricacies found in tattoo designs, making a direct reference to the creative process. Complementary materials such as structural steel and concrete provide stability and durability, ensuring the building's functionality while also enhancing its modern aesthetic.
Unique design approaches are evident in the Academy’s relationship with its site. The architects have carefully considered how the building interacts with its surroundings, opting for an arrangement that fosters community engagement. Outdoor spaces are integrated into the layout, providing areas for relaxation and social interaction. A rooftop garden serves not only as a green space but as an extension of the creative environment, inviting users to engage with nature and community while reflecting on their artistic endeavors.
Examining the architectural plans and sections reveals the meticulous attention to detail that informs every aspect of this project. The elevation views illustrate how the angular forms of the buildings invite curiosity, while functional spaces within are tailored to meet the needs of a variety of users. The design is not static; it actively encourages movement and engagement, allowing the building to adapt to different scenarios while fostering a sense of belonging among artists and visitors alike.
In essence, the Melbourne Tattoo Academy is a compelling example of how architecture can shape the cultural landscape. It serves as a dynamic educational space that not only equips future tattoo artists with the necessary skills but also cultivates a vibrant community around the art form. By exploring the architectural designs, plans, and sections of this project, readers can gain deeper insights into its innovative approach and the thoughtful design strategies employed. The Melbourne Tattoo Academy stands as a testament to the powerful connection between architecture and the creative arts, inviting further exploration of its contributions to the field and the community it serves.


