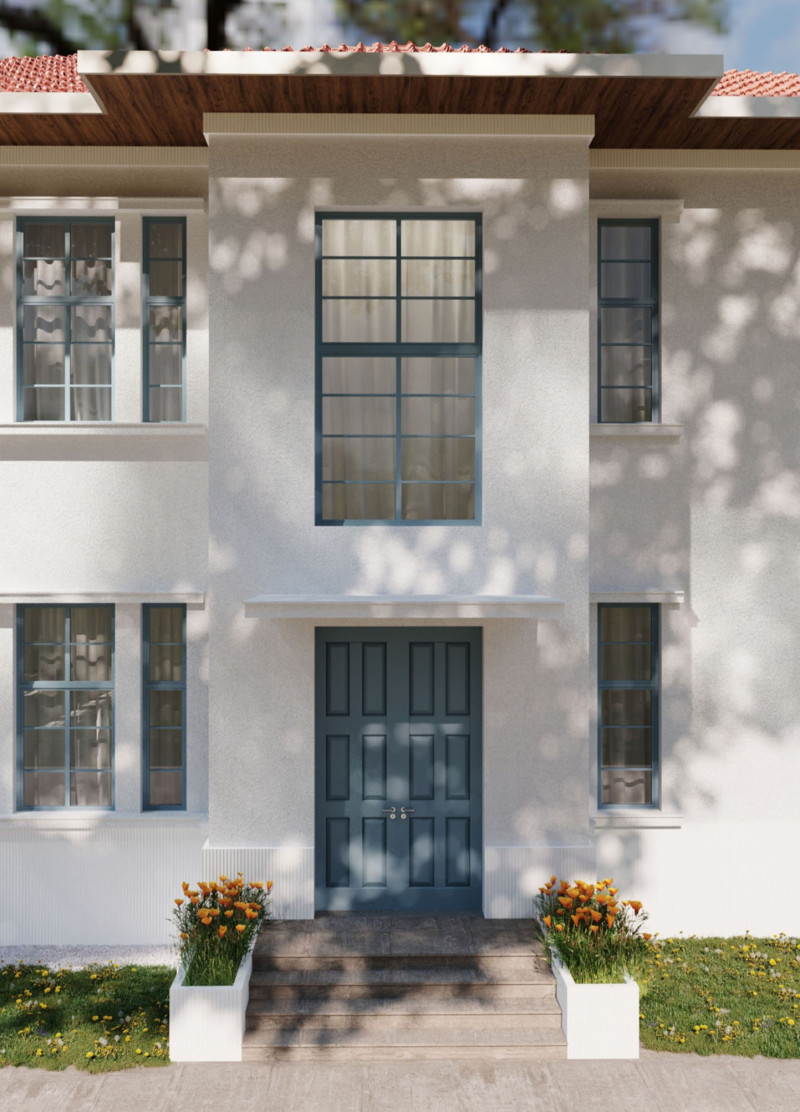5 key facts about this project
Openly engaging with the local context, the museum provides a dedicated space for exhibitions focused on the theme of equestrian culture. It signifies not only a tribute to the historical relationship between the community and horses but also presents opportunities for educational engagement and public interaction. The guest house complements this by offering accommodation, creating a pathway for visitors to immerse themselves in the local equestrian narrative. Together, these components symbolize a fusion of past and present, where history is preserved and celebrated through modern architecture.
The design emphasizes a careful integration of historical elements with modern construction techniques, ensuring both relevance and respect for the existing site. The exterior of the refurbished school maintains its original plaster finish, evoking memories of its past while modern blue-toned window frames introduce a fresh perspective. Roof tiles in traditional red pay homage to regional architecture, creating visual harmony throughout the site.
On the other hand, the new extensions reflect today’s architectural trends while drawing inspiration from the aesthetics of a horse stable. The façade of these new constructions combines concrete and wood, providing a contemporary edge that still resonates with the surrounding landscape. By selecting natural materials, the project acknowledges the essence of the rural context and fosters a connection both to the environment and community.
Inside, the design prioritizes spaciousness and light. The guest living areas are arranged to encourage social interaction without compromising privacy, utilizing sheer curtains to delineate spaces while allowing for natural light to flow seamlessly. The inclusion of horse-themed art pieces offers focal points within these spaces, reinforcing the cultural narrative that the museum embodies. Attention to detail is evident in the choice of furnishings, creating an inviting atmosphere which sets a tone that is both warm and welcoming.
The project employs a thoughtful site plan that encourages exploration. Pathways lead visitors through landscaped gardens that feature sculptures inspired by the equestrian theme, inviting them to engage with the environment and providing a contemplative backdrop to the architectural experience. The layout fosters a connection between indoor and outdoor spaces, ensuring that each element works in concert with the others.
This endeavor also places significant emphasis on sustainability, utilizing local materials and integrating construction methods that minimize environmental impact. Such considerations reflect a commitment to not only preserving architectural heritage but promoting an eco-conscious approach that can influence future projects in the region.
Uniquely, the Museum of the Horse and Guest House serves dual purposes—preserving the local history associated with equestrian culture while providing a modern space for community engagement and interaction. The design choices reflect a sensitivity to both the landscape and the historical context, creating a project that harmoniously merges the two.
Overall, this architecture reflects a well-thought-out approach that balances modern design with cultural preservation. The invitations into the museum and guest house areas encourage visitors to explore the rich narrative presented within, allowing them to engage both intellectually and emotionally with the story of horses in the region. For those interested in a deeper understanding of this innovative project, exploring architectural plans, sections, and various design elements will provide additional insights into the thoughtful considerations that shape this significant cultural space.


























