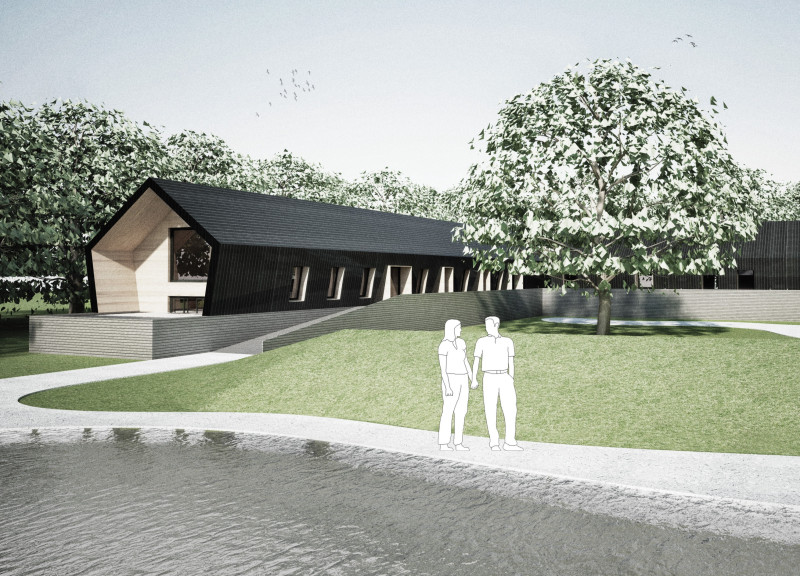5 key facts about this project
Functionally, the GAMMA project serves as a wellness center aimed at providing guests with a rejuvenating experience. The layout is intentionally organized to reflect the various components of a tree. The core of the structure, likened to the trunk, accommodates essential services and logistics, ensuring operational efficiency. This area is cleverly designed to house materials vital to the spa’s activities, including clay that enhances therapeutic treatments.
The upper levels of the building, reminiscent of a tree’s crown, are designated for more communal and interactive experiences, featuring a restaurant and therapy rooms. These spaces are designed to maximize natural light and views, drawing the outside in and creating an inviting atmosphere conducive to relaxation and reflection. Above this level, secret rooms offer private areas for guests seeking solitude, enhancing the overall experience of tranquility.
Every element of the design has been carefully considered, particularly in terms of materiality. The project predominantly uses regionally sourced materials, such as concrete for structural integrity and durability, while wood is incorporated into both the structural framework and the interior finishes to maintain a warm and organic ambiance. The use of blue clay, prominently featured in the spa’s treatments, emphasizes a connection to the earth and the local environment, promoting sustainability and regional identity.
One of the unique design approaches of the GAMMA project is its commitment to self-sufficiency. The implementation of renewable energy systems, including solar panels, is indicative of a modern architectural ethos that values sustainability alongside luxury. Additionally, the design features an effective ventilation system that uses innovative spa technology to maintain optimal air quality, ensuring comfort without compromising energy efficiency.
The landscape surrounding the building complements its architecture harmoniously. Careful consideration has been given to the integration of pathways, water features, and indigenous plantings, creating a cohesive relationship between the structure and its environment. The result is an inviting setting that encourages exploration and interaction with nature, thereby enriching the overall guest experience.
The architectural design of GAMMA not only addresses functional and aesthetic requirements but also serves a broader purpose of fostering well-being through its environment. The thoughtful arrangement of spaces, selection of materials, and integration of sustainable practices highlight a clear intention to create a meaningful architectural experience that resonates with guests.
For those interested in delving deeper into the architectural plans, sections, and overall design intentions of the GAMMA project, a thorough exploration of its presentation is highly encouraged. This will provide further insights into how the architects have articulated their visions through unique ideas and thoughtful execution, showcasing how architecture can harmoniously coexist with nature while serving the needs of its users.


























