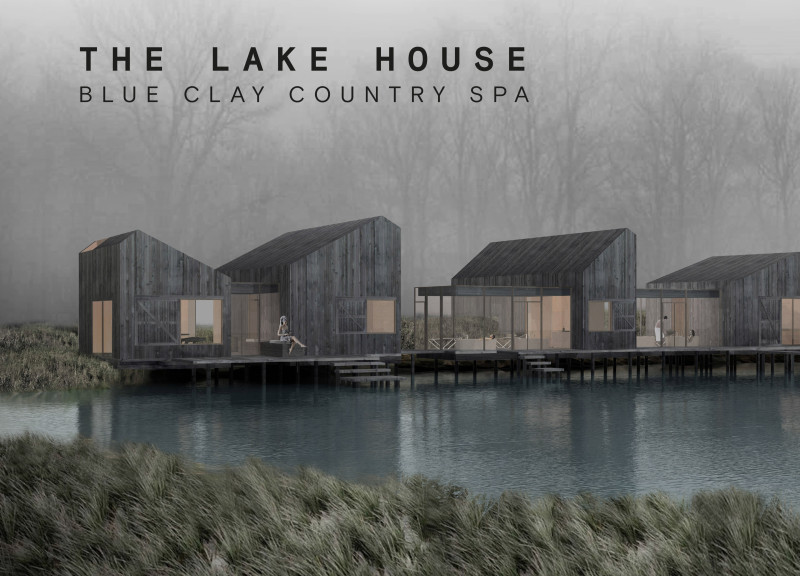5 key facts about this project
The arrangement comprises a series of interconnected structures including individual guest houses, spa facilities, a dining area, and staff accommodations. Each area is strategically positioned to maximize views of the lake and the surrounding flora, fulfilling its function as a retreat. The layout not only facilitates privacy for guests but also promotes engagement within communal spaces, enhancing interaction among visitors.
Sustainable design underpins all aspects of this project. The use of renewable and locally sourced materials such as untreated local wood and blue clay reflects an eco-conscious ethos. The incorporation of extensive glass panels allows for natural light and stunning views, while green sedum roofs contribute to thermal insulation and biodiversity. Such material choices not only enhance the aesthetic appeal but also align with contemporary ecological standards.
Spatial organization within the "Lake House" is intentional, with clear circulation paths that promote seamless transitions between indoor and outdoor environments. Therapeutic zones within the spa area are designed with an emphasis on tranquility and wellness, further enriching the guest experience.
The project sets itself apart through its commitment to holistic wellness and sustainability. Unlike typical hospitality structures, the integration of therapeutic landscapes and edible gardens invites a direct engagement with nature. Visitors can participate in the local ecosystem, fostering a deeper connection to the environment.
Innovative design strategies are evident throughout the project. Facilities are equipped with renewable energy solutions such as solar panels and rainwater harvesting systems, enhancing efficiency and reducing environmental impact. The arrangement of the buildings promotes natural airflow and passive heating, further supporting energy conservation.
In summary, the Blue Clay Country Spa embodies a thoughtful architectural response to contemporary demands for wellness and sustainability. Its design efficiently blends functional space with natural elements, establishing a compelling model for future architectural projects.
For those interested, further exploration of this project can provide insights into architectural plans, sections, designs, and ideas. Readers are encouraged to review these elements for a comprehensive understanding of this architectural endeavor.


























