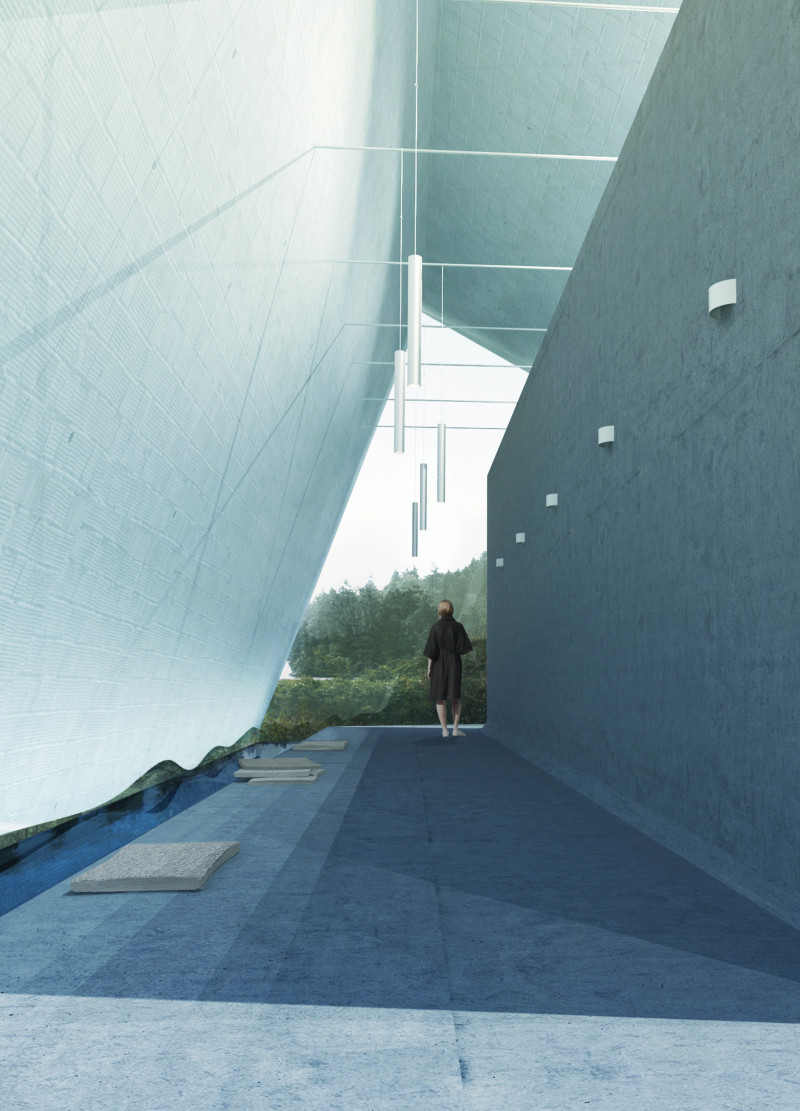5 key facts about this project
The project symbolizes a contemporary approach to architectural design, where the principles of sustainability and ecological sensitivity are at the forefront. The structures are arranged in a linear fashion that respects and responds to the existing topography and surrounding natural features. By doing so, the design not only enhances visual appeal but also promotes a series of inviting pathways and garden areas that encourage exploration and interaction with the landscape. The careful planning of these elements reflects a balance between aesthetic values and practical functionality.
Central to the project is the concept of an entrance garden, which acts as a transitional space that delineates public areas from private gardens. This thoughtful separation is indicative of the designer’s intention to foster community engagement while respecting individual privacy. Visitors are guided through the space along designated pathways constructed from locally sourced stone, integrating the natural environment into the architectural experience. The choice of materials is significant; the use of blue clay reinforces the grounding aspect of the design, while extensive glass walls invite natural light into the interiors, creating a warm, welcoming atmosphere and providing unobstructed views of the surrounding greenery.
The layout of the project is intuitive, designed to facilitate natural movement as people navigate through various outdoor and indoor spaces. The incorporation of a tranquil pond within the southern terrain adds a serene element to the design, drawing attention to the symbiotic relationship between water and earth. This feature not only enhances the visual landscape but also provides a calming focal point that encourages reflection and relaxation.
Unique design approaches are evident throughout the project, particularly in its emphasis on creating adaptable and flexible interiors. Spaces are organized to cater to a variety of functions, allowing for seamless transitions between public and private interactions. The architectural decisions made reflect a commitment to user experience, with careful consideration given to how individuals engage with the space. These decisions underscore a broader architectural philosophy that values human connection with natural surroundings, promoting well-being and mindfulness through thoughtful design.
Incorporating sustainable elements is another hallmark of this project. The selection of materials such as stone, blue clay, glass, and concrete emphasizes resilience and durability, aligning with modern needs while respecting traditional craftsmanship. This mindful approach to materiality enhances the project’s aesthetic integrity and environmental responsibility.
For those interested in delving deeper into the specifics of this architectural undertaking, further exploration of the architectural plans, architectural sections, and architectural designs will offer a comprehensive understanding of the intent and nuances behind the project. The thoughtful integration of landscape and architecture, combined with a focus on sustainability and user experience, sets a meaningful precedent for future architectural endeavors. By examining this project, one can gain insights into innovative architectural ideas that prioritize and celebrate the relationship between humanity and the environment, serving as a source of inspiration for architects and designers alike.


























