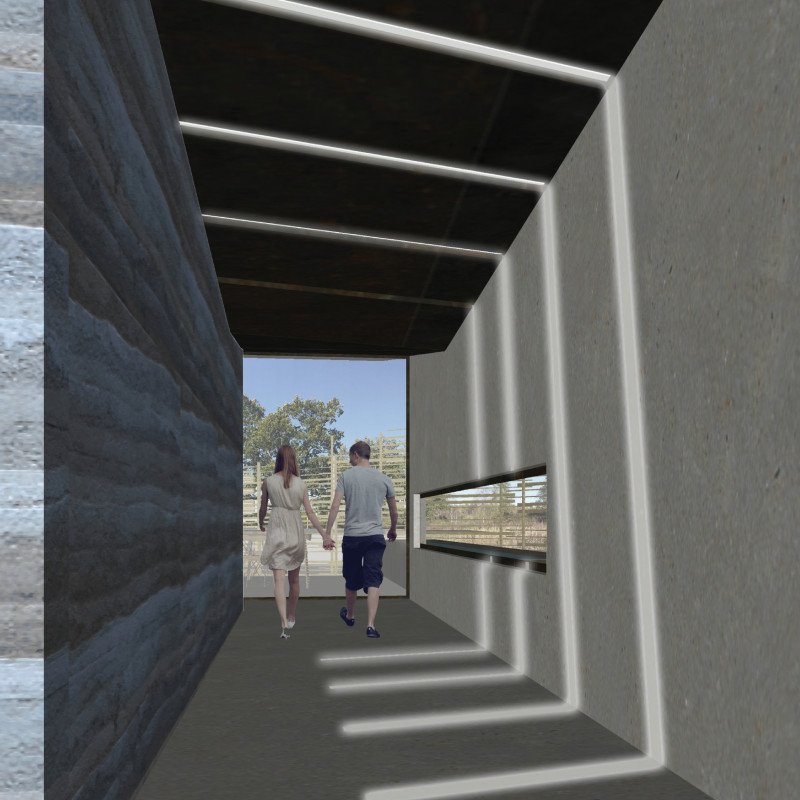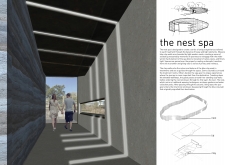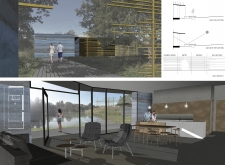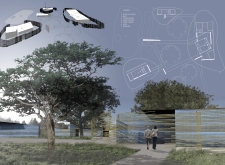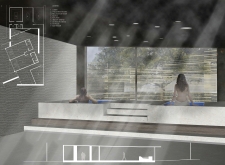5 key facts about this project
The overarching function of The Nest Spa is to provide a serene retreat where individuals can engage in various wellness treatments aimed at rejuvenation and relaxation. The carefully planned layout invites guests into an experience marked by contrasts, where enclosed treatment rooms offer intimacy, while open relaxation areas provide opportunities for social interactions. Such spatial organization encourages visitors to flow naturally through the facilities, enhancing their overall experience.
Central to the project is the spatial arrangement, which includes a variety of specialized areas, such as treatment rooms, consultation spaces, a sauna, and comfortable relaxation zones that allow guests to unwind surrounded by nature. The architectural design features a carefully crafted circulation path that guides visitors through both public and private spaces, creating an inviting journey that engages the senses.
The choice of materials plays an essential role in defining the character of The Nest Spa. Blue clay is a notable element, chosen not only for its aesthetic appeal but also for its sustainable qualities. This material enhances the thermal regulation of the building, contributing to energy efficiency while harmonizing with the surrounding landscape. Complementing the blue clay are materials such as wood, glass, concrete, steel, and natural stone. These materials work together to create a warm and inviting environment, balancing modernism with a sense of comfort and connection to nature.
Natural light streams into the spa through strategically placed openings and expansive glass façades, which frame views of the external landscape and create a soothing ambiance within. This intentional manipulation of light supports the spa's aim to create a tranquil atmosphere that encourages relaxation and mindfulness. In addition, landscaping elements, such as integrated gardens and water features, enhance the overall environment, serving both functional and aesthetic purposes that align with the project's focus on wellness.
The unique design approaches incorporated into The Nest Spa reflect a deep understanding of biophilic principles, which aim to establish a connection between people and nature. By incorporating spaces that emphasize both privacy and community, the design effectively caters to a wide range of preferences, whether guests seek solitude or the camaraderie of shared experiences.
This architectural project ultimately stands as a model of how dynamic design can enhance human experience. The Nest Spa emphasizes the importance of creating environments that support personal well-being while remaining attuned to the natural world. For those interested in delving deeper into the project, exploring the architectural plans, sections, and design ideas will provide a comprehensive understanding of how such a space can foster a nurturing atmosphere and sustain a genuine connection to its surroundings. The opportunity to engage with the nuances of The Nest Spa's architectural insights is an invitation worth considering.


