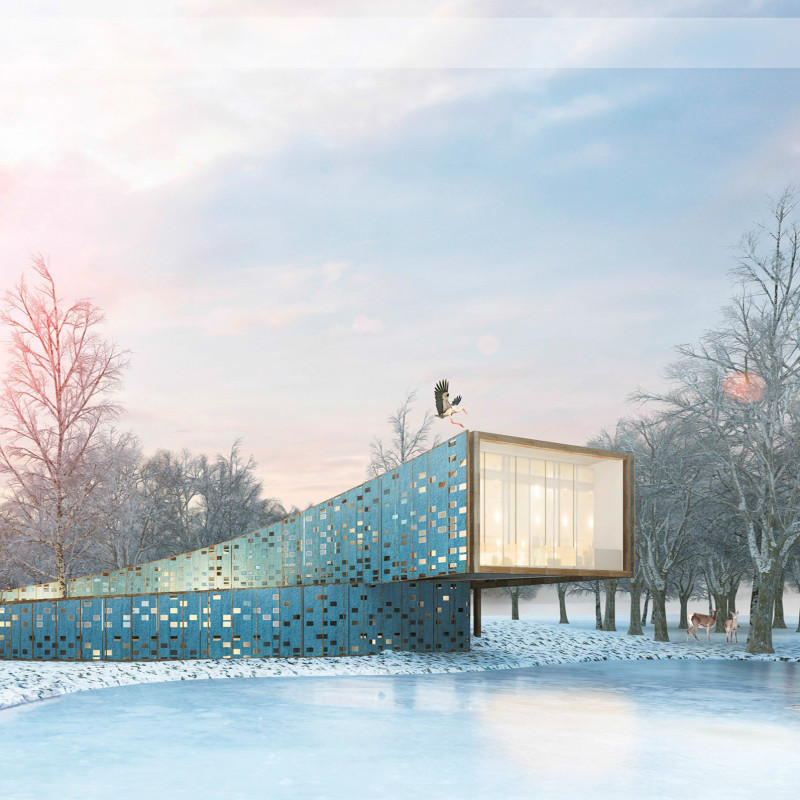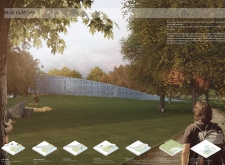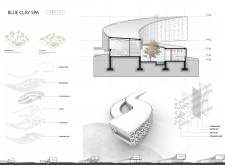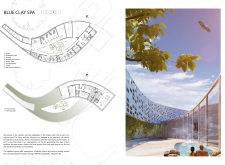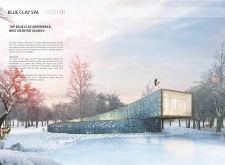5 key facts about this project
The primary function of the Blue Clay Spa is to serve as a sanctuary for rejuvenation and well-being, incorporating various therapeutic spaces that cater to the needs of its users. As guests enter the spa, they are greeted by a warm and inviting lobby area, designed to transition them smoothly into a world of relaxation. The spatial configuration takes advantage of natural light and outdoor views, encouraging a sense of openness and tranquility. Each therapy room is meticulously designed for privacy and calm, equipped to provide a range of wellness treatments that enhance the overall experience.
Key elements of the design highlight the project's commitment to sustainability and preservation of local identity. The use of bahareque, a traditional construction technique that combines wood and clay, not only reflects the region's cultural heritage but also promotes sustainable building practices. This material choice fosters thermal efficiency and durability, making the spa both functional and environmentally friendly. Additionally, the architectural design incorporates a green roof that contributes to biodiversity and reduces the building's environmental footprint.
The layout of the Blue Clay Spa is carefully crafted to ensure fluid circulation throughout the space. Pathways meander through the site, guiding visitors seamlessly from one area to another. This connection with the landscape is strengthened by strategically placed outdoor pools and therapy tubs, allowing guests to experience nature directly while enjoying their soothing treatments. Water features are thoughtfully integrated, both for their therapeutic benefits and to create visual harmony with the surrounding environment.
Furthermore, the design engages multiple senses, providing visitors with a holistic experience. Natural materials selected for the interior spaces, along with large windows that frame beautiful views, allow a sense of continuity between indoor and outdoor environments. The incorporation of flora and fauna into the design enhances this bond, making the spa not just a building but a part of a larger ecosystem.
Unique design approaches can be found throughout the Blue Clay Spa project. The architects have prioritized a low-profile structure that blends into the landscape, minimizing the visual impact on the scenery. This decision reflects a deep respect for the natural surroundings and a commitment to sustainable architecture that elevates the user experience. Additionally, the emphasis on local materials such as blue clay not only ties the building to its geographical roots but also supports the local economy, promoting a sense of community ownership.
In summary, the Blue Clay Spa stands as a testament to the idea that architecture can enrich daily life while maintaining harmony with nature. This thoughtful design serves as a foundation for wellness, encouraging visitors to embrace relaxation amidst the beauty of Latvia's natural landscape. For those interested in exploring this project further, reviewing the architectural plans, architectural sections, and architectural designs can provide greater insights into the innovative ideas that underpin this remarkable creation.


