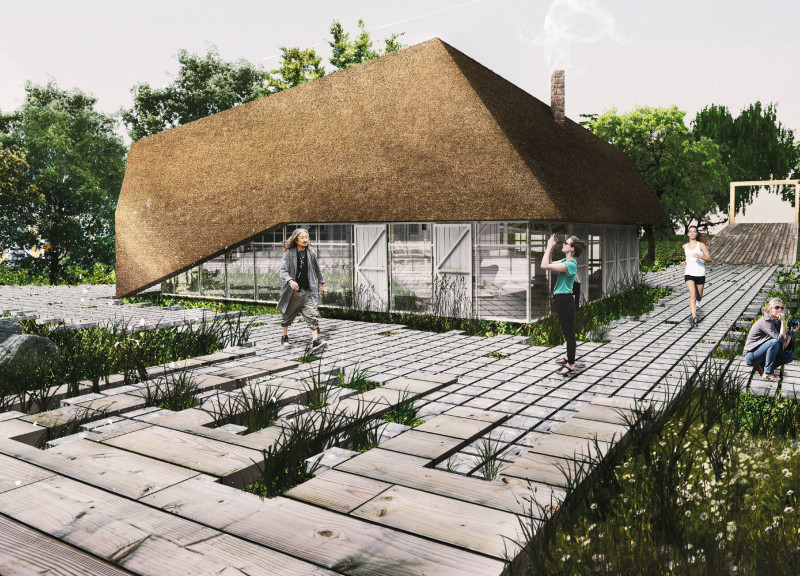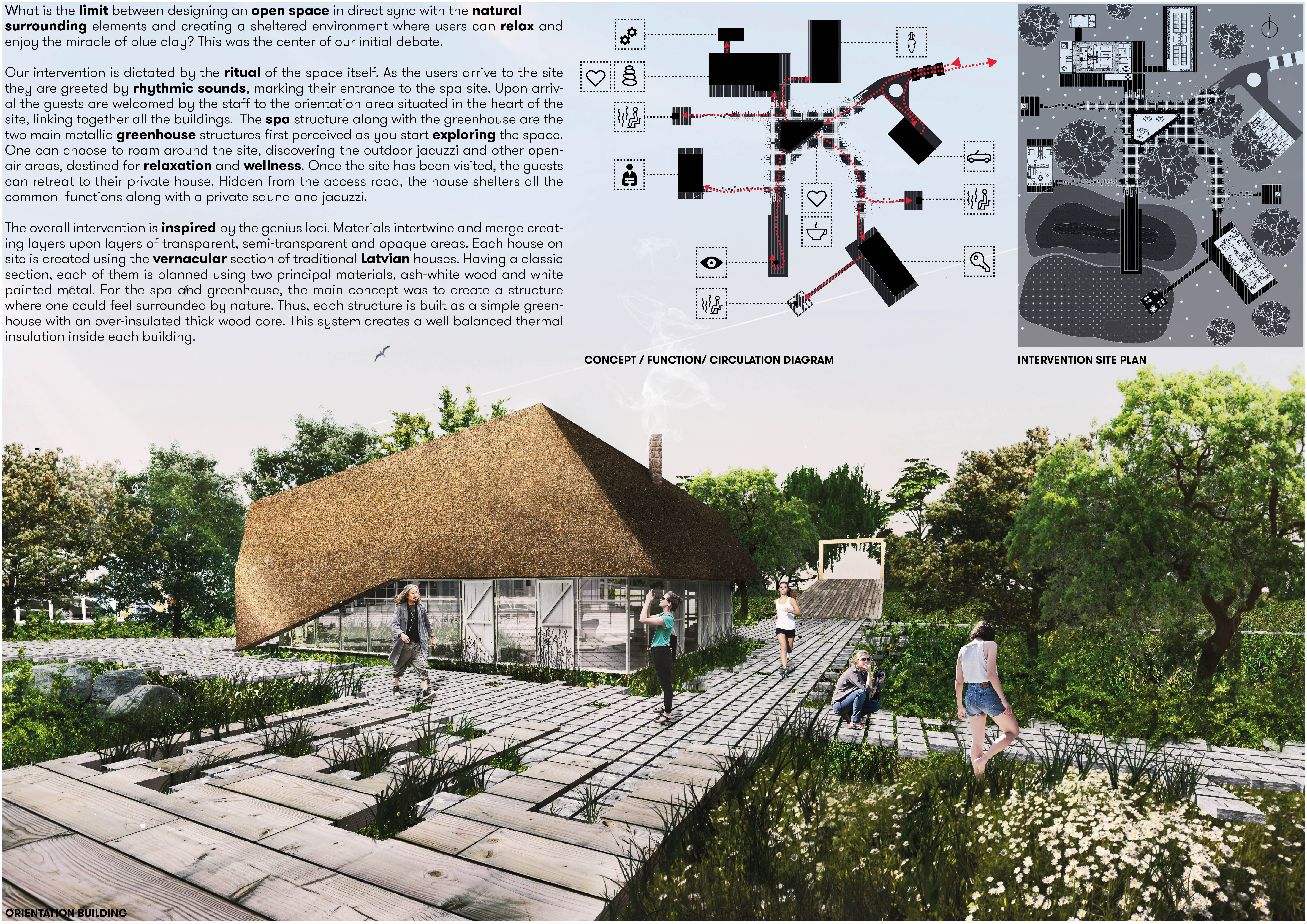5 key facts about this project
The project features a range of structures, including a main spa facility and adaptive greenhouses, which work in harmony with the surrounding landscape. The architectural choices reflect a commitment to sustainability and locality, emphasizing the importance of maintaining the ecological balance while providing user-friendly spaces. By utilizing blue clay and ash-white wood, the design ensures that the materials resonate with the historic context of the region, offering both aesthetic appeal and practical advantages, such as thermal properties and natural insulation.
A notable aspect of this project is its emphasis on user experience. The layout is carefully considered, with pathways interlinking different areas of the complex. These pathways are designed to encourage exploration, inviting visitors to meander through the landscape and engage with various facilities. Sustainable landscaping plays a key role, with thoughtful placements of trees and plants that enhance the sensory experience, creating a tranquil environment that supports relaxation.
The spa structure stands as a pivotal element of the design, featuring a harmonious blend of traditional and modern architectural elements. Its organic forms and strategically placed windows provide visuals that connect the interior spaces with outdoor views, allowing natural light to flood the interiors and enhancing the overall atmosphere. Outdoor jacuzzis and therapeutic areas provide unique opportunities for interaction with nature, deepening the connection between the visitors and their surroundings.
In addition to the facilities dedicated to wellness, the project incorporates greenhouses that not only add functional space for activities such as gardening and workshops but also serve as a visual link to the region's agricultural heritage. The choice of metal for the greenhouses contrasts with the warmth of wood used in other structures, creating a dynamic visual narrative while still focusing on performance and sustainability.
Another integral part of the design is the thatched roofing, which gives a nod to traditional architecture while offering practical benefits, such as natural insulation and durability. This approach bridges the historical context with modern design ideas, resulting in an architecture that feels both familiar and innovative.
Overall, this project exemplifies a sensitive approach to architectural design, where every aspect—from the selection of materials to the careful planning of spaces—works together to create a cohesive and inviting environment. It not only reflects the local culture but also sets a standard for future sustainable development in architectural practice. For those interested in exploring the intricacies of this architectural project further, the presentation features detailed architectural plans, sections, and designs that reveal deeper insights into its unique concepts and execution. Engaging with these elements will provide a more comprehensive understanding of the project and its contributions to contemporary architecture.























