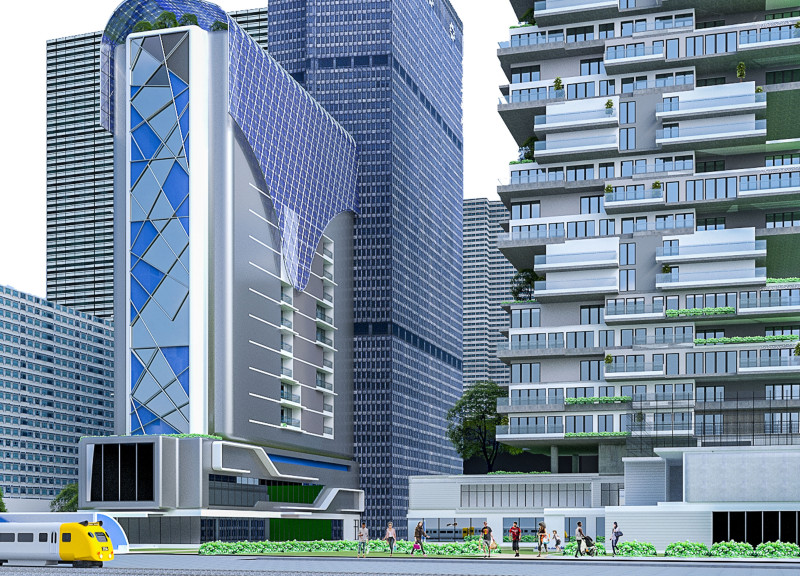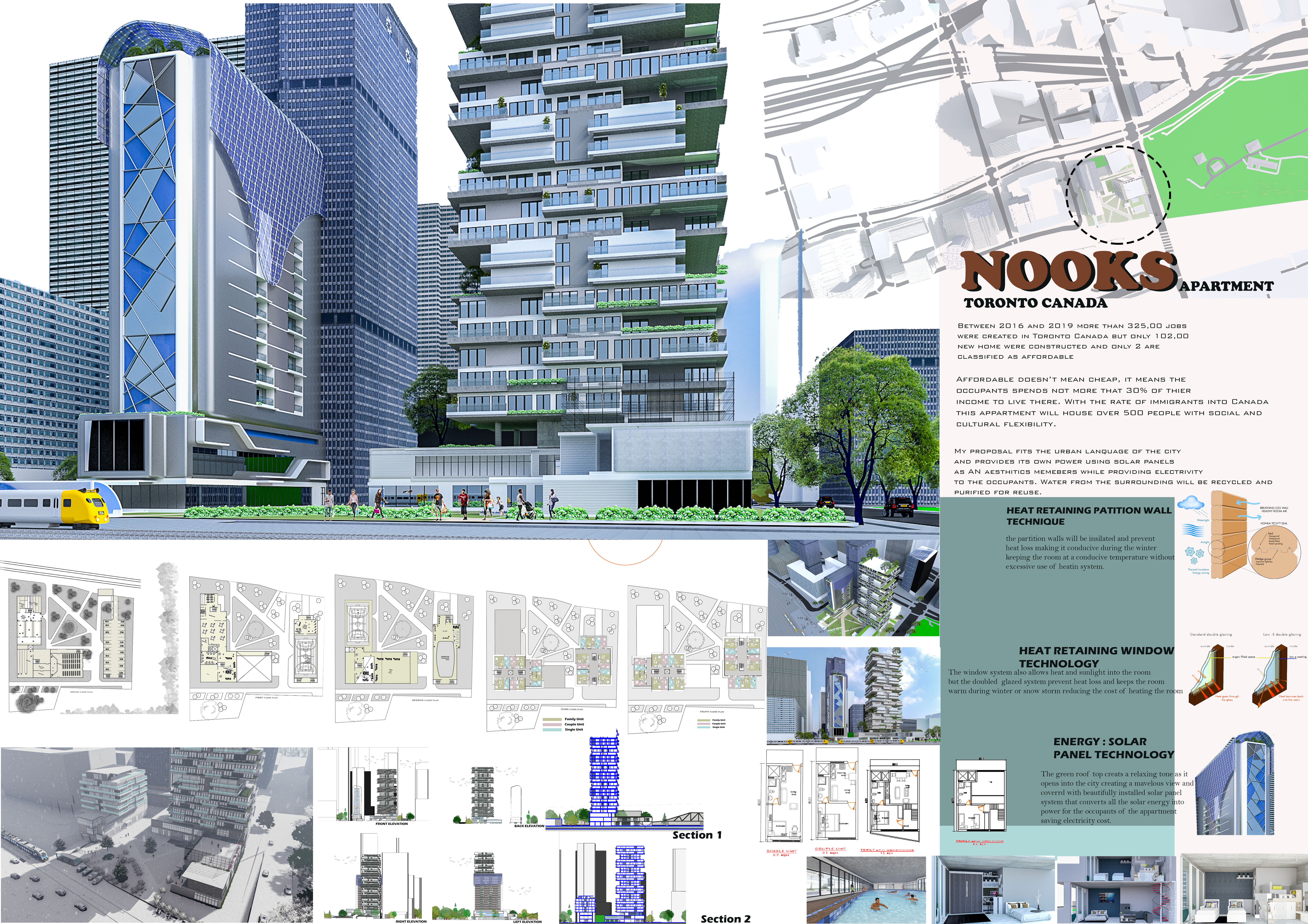5 key facts about this project
Functionally, the NOOKS Apartments are designed to accommodate a varied demographic, including families, young professionals, and newcomers to the city. The project effectively caters to a range of lifestyles and living arrangements, emphasizing flexibility and adaptability within the residential units. Each unit is crafted to maximize functionality, ensuring efficient use of space without compromising comfort. The layout encourages social interaction while also providing private areas for residents.
One of the most notable aspects of the NOOKS design is its emphasis on materiality. The project employs concrete as a primary structural material, valued for its durability and strength. The use of large glass panels enhances natural light within the residence, promoting a brighter living environment and seamless integration with the outside landscape. The facade features a distinctive blue-hued metal cladding, which adds character and visual interest while also serving functional purposes, such as weather resistance. The thoughtful integration of greenery through planters on balconies signifies an important aspect of modern living, presenting opportunities for residents to engage with nature directly from their homes.
The architectural form of NOOKS showcases a unique combination of geometric shapes that reflect contemporary design sensibilities. The building features a gentle curvature at the top, contributing to a modern aesthetic that distinguishes it from conventional structures. This architectural approach maximizes vertical space while ensuring that residents have access to optimal views of the surrounding cityscape. The design intends to create an inviting and engaging presence within the urban fabric.
Community spaces play a vital role in the overall design of NOOKS. An array of communal areas, including gardens, playgrounds, and lounges, is strategically integrated throughout the project. These spaces encourage residents to connect and interact, helping to foster a strong sense of community. Pedestrian walkways and green paths further enhance the experience, allowing for easy movement within the property and encouraging outdoor activities.
Sustainability is a fundamental pillar of the NOOKS project. Innovations such as heat-retaining wall and window technologies are incorporated to improve energy efficiency, minimizing the environmental impact and operational costs for residents. Additionally, the incorporation of solar panels signifies the project's commitment to harnessing renewable energy, further promoting an environmentally conscious lifestyle.
Overall, the NOOKS Apartment project represents a coherent blend of innovative design, community integration, and sustainability. Its architecture addresses the multifaceted needs of urban living, aiming to create a harmonious balance between personal space and communal interaction. The project stands as a potential model for future developments that prioritize accessible living while maintaining a high standard of design quality.
For those interested in a deeper exploration of the NOOKS Apartment project, detailed presentations including architectural plans, sections, and designs provide further insights into the thoughtful architectural ideas integrated into this urban development. Engaging with these materials can enrich the understanding of how contemporary architecture addresses complex social needs within urban settings.























