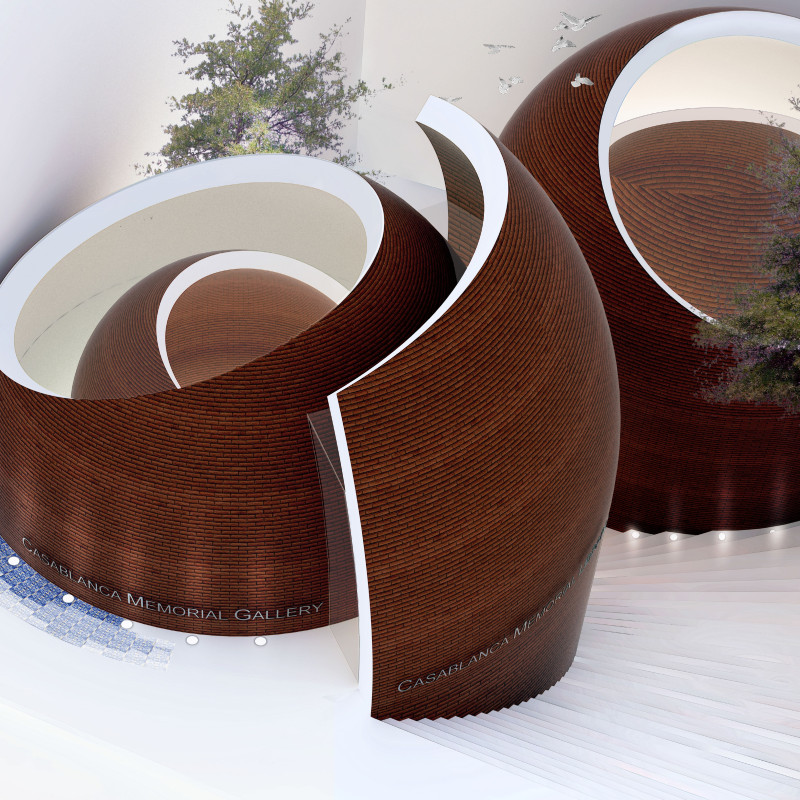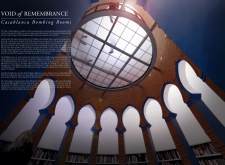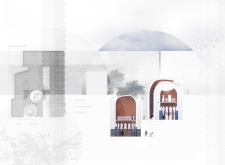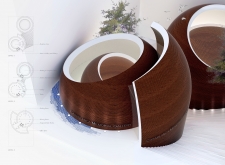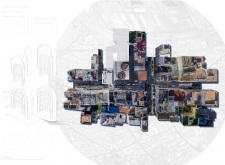5 key facts about this project
At its core, the design represents a synthesis of remembrance and education. It provides an environment where individuals can engage with historical narratives, gaining a deeper understanding of Casablanca’s complexities. Functionally, the building is designed to accommodate a range of activities, including reflection, exhibitions, and community gatherings. This multi-faceted approach ensures that the space is not solely reserved for solitude but also promotes interaction among visitors.
The architecture is characterized by a series of graceful arched openings that echo traditional Moroccan architectural styles. These arches not only serve an aesthetic purpose but also create a harmonious flow between indoor and outdoor environments. The design emphasizes the importance of natural light, with ample glass elements incorporated into the roof structure. This use of light enhances the interior ambiance, allowing the space to evolve throughout the day and impacting the emotional experience of its users.
Materiality plays a pivotal role in the project. The predominant use of clay bricks reflects local construction practices, echoing the warmth and richness of Moroccan culture. The choice of materials connects the building to its geographical context, while the carefully chosen blue accents at the base of the arches introduce a vibrant element, reminiscent of the colors found in the surrounding landscape. This attention to detail not only enriches the overall aesthetic but also anchors the project within its cultural setting.
The interior spaces are thoughtfully designed to accommodate a variety of uses. One can find reading rooms and exhibition areas that invite visitors to delve into historical displays, fostering an educational atmosphere. The design allows for flexibility, ensuring that spaces can adapt to different functions and community needs. Integrated features, such as built-in bookshelves, also enhance the functionality of the interior while maintaining a minimalist approach that encourages reflection rather than distraction.
The outdoor areas of the "Void of Remembrance" serve to extend the experience beyond the building's walls. Courtyards and gathering spaces are designed to facilitate community interaction, blurring the boundaries between the building and the public realm. This seamless integration underscores the idea that remembrance is not confined to personal reflection, but is also a shared community experience.
Unique design approaches are evident throughout this project. The blending of contemporary architectural language with traditional elements creates a dialogue that resonates with Casablanca’s rich history while embracing the future. The manipulation of light and space thoughtfully enhances visitors’ interactions, making each experience unique. Additionally, the project’s holistic aim—bringing together remembrance, education, and community—sets it apart within the realm of contemporary architecture.
The "Void of Remembrance" not only fulfills its function but also serves as a canvas for cultural dialogue and collective memory. It represents a nuanced understanding of how architecture can act as a vessel for storytelling and engagement. Professionals in the field, as well as enthusiasts, are encouraged to explore the project further. Delve into the architectural plans, architectural sections, and detailed architectural designs to gain deeper insights into the concepts and ideas that underpin this significant project. By engaging with these elements, one can appreciate the thoughtfulness and depth that characterize the design of the "Void of Remembrance."


