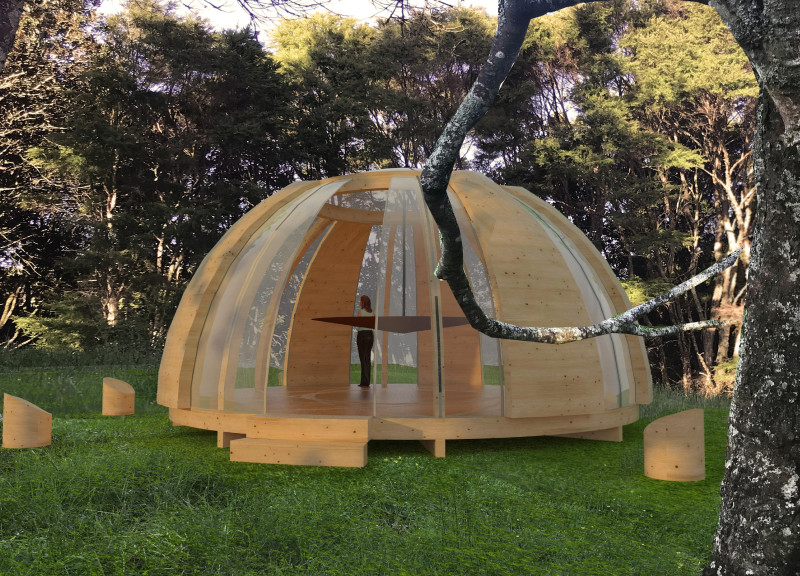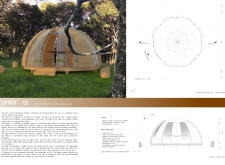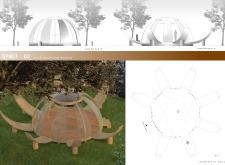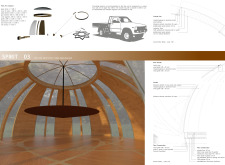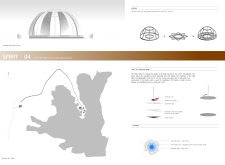5 key facts about this project
Circular in shape, the cabins exhibit a petal-like structure, symbolizing openness and serenity. The architecture emphasizes a connection with the surrounding environment, encouraging occupants to engage deeply with nature. The lightweight design facilitates ease of transportation and assembly, allowing the cabins to be installed in varied locations based on user needs.
Unique Design Approaches
The innovative "blossom" mechanism of the cabins differentiates this project from typical architectural designs. This feature allows the wooden petals to open or close, adjusting the space according to the activities taking place. This adaptability not only accommodates individual meditation practices but also allows for communal gatherings, enhancing the utility of the cabins.
The design incorporates a flexible altar table at the center, equipped with telescopic functionality. This allows for adjustments in height, providing versatility for different practices and uses within the cabins. Extensive use of glazed domes maximizes natural light, promoting an environment of tranquility and reducing dependency on artificial lighting.
Materials and Sustainability
The project's materiality reflects its commitment to sustainability, utilizing locally sourced components. The primary materials include local wood for the structural framework, insulated glazing for natural light, and metal covers for weather resistance. OSB sheathing is used for its insulation properties, while a bituminous membrane ensures waterproofing. This thoughtful selection of materials contributes to the ecological integrity of the project, allowing for minimal environmental impact.
Explore further to gain a comprehensive understanding of the architectural plans, sections, designs, and ideas that underpin this innovative project. The careful curation of detail within the architectural manifestation invites deeper insights into its function and intent.


