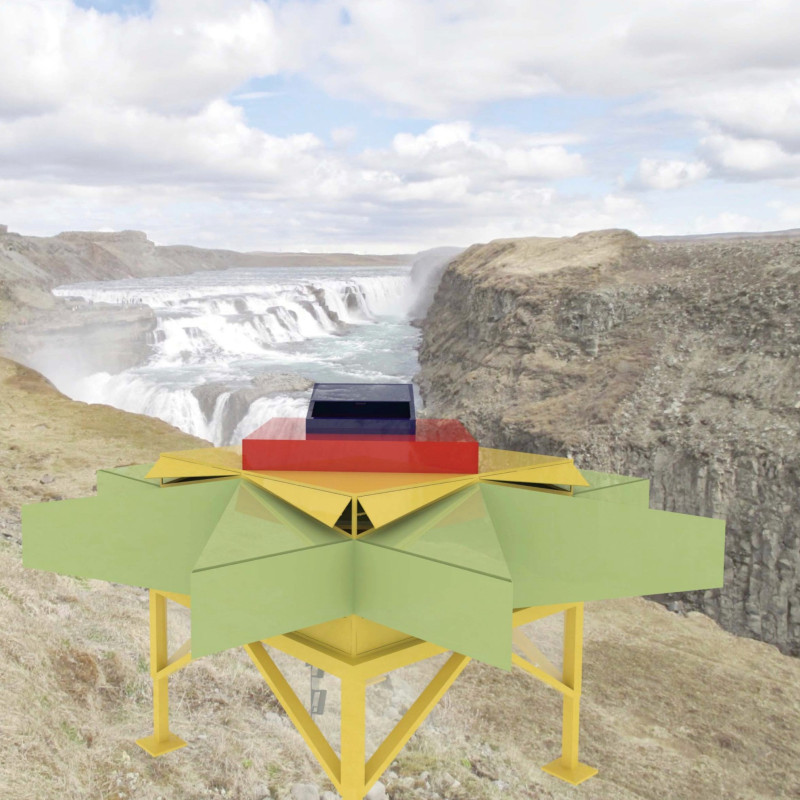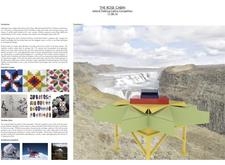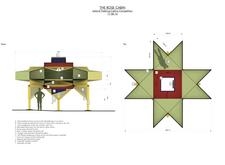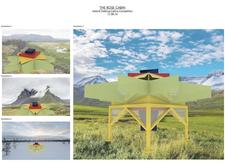5 key facts about this project
The architecture of the Rose Cabin is characterized by its unique star-shaped structure, which not only creates a visually engaging silhouette but also enhances the spatial experience within. The configuration allows for panoramic views of the Icelandic wilderness, inviting occupants to engage with the stunning scenery outside. This design approach emphasizes the importance of location, integrating the architecture with its environment by encouraging an immersive experience that celebrates the natural beauty of Iceland.
Functionally, the Rose Cabin is thoughtfully equipped to cater to the needs of outdoor enthusiasts. The interior layout is designed for efficiency, featuring distinct areas for sleeping, storage, and practical elements such as rainwater collection. The sleeping quarters are arranged to maximize comfort while ensuring adequate privacy, facilitating restful experiences after a day of trekking. The incorporation of a water storage system contributes to sustainability by allowing users to collect and filter rainwater, addressing practical needs in a remote setting while minimizing the environmental impact.
Materiality is another essential aspect of the Rose Cabin’s design. The use of aluminum composites for the structural framework ensures a lightweight yet stable construction, vital for enduring the variable weather conditions in Iceland. This choice reflects a contemporary understanding of material science, focusing on durability and sustainability without compromising on aesthetics. Glass features are strategically placed to harness natural light, fostering a warm and inviting atmosphere within the cabin while forging a connection between the interiors and the exterior landscape.
In terms of design, the Rose Cabin escapes conventional forms by embracing the Icelandic knitting tradition, particularly the symbolic rose pattern that is woven into the cultural fabric of the country. This pattern serves not only a decorative purpose but also strengthens the narrative of craft and community, echoing the rich history of Icelandic textiles. The vibrant colors chosen for the cabin draw inspiration from the natural surroundings, allowing the structure to resonate with the hues of the Icelandic terrain and invoking a sense of place that speaks to both local identity and the transient experience of visitors.
Unique within its context, the project accommodates modular construction techniques, making the Rose Cabin adaptable to various terrains. Such versatility is beneficial in a landscape where accessibility can be a challenge. The adaptable design allows for efficient assembly, addressing practical constraints while ensuring the cabin's permanence in a temporary setting. This approach underscores a broader trend in architecture where flexibility and responsiveness to site conditions are becoming increasingly vital.
The Rose Cabin stands as a noteworthy example of how architecture can serve multiple functions—offering shelter, celebrating local culture, and promoting sustainable practices. It invites exploration and ignites curiosity about how built environments can enrich human experiences while being attuned to the natural world. For those interested in deeper insights into this architectural project, reviewing the architectural plans, sections, designs, and ideas will enhance understanding of its thoughtful execution and overarching themes. The Rose Cabin not only provides respite in the Icelandic wilderness but also encapsulates a narrative that intertwines modernity with tradition in an ever-evolving architectural landscape.


























