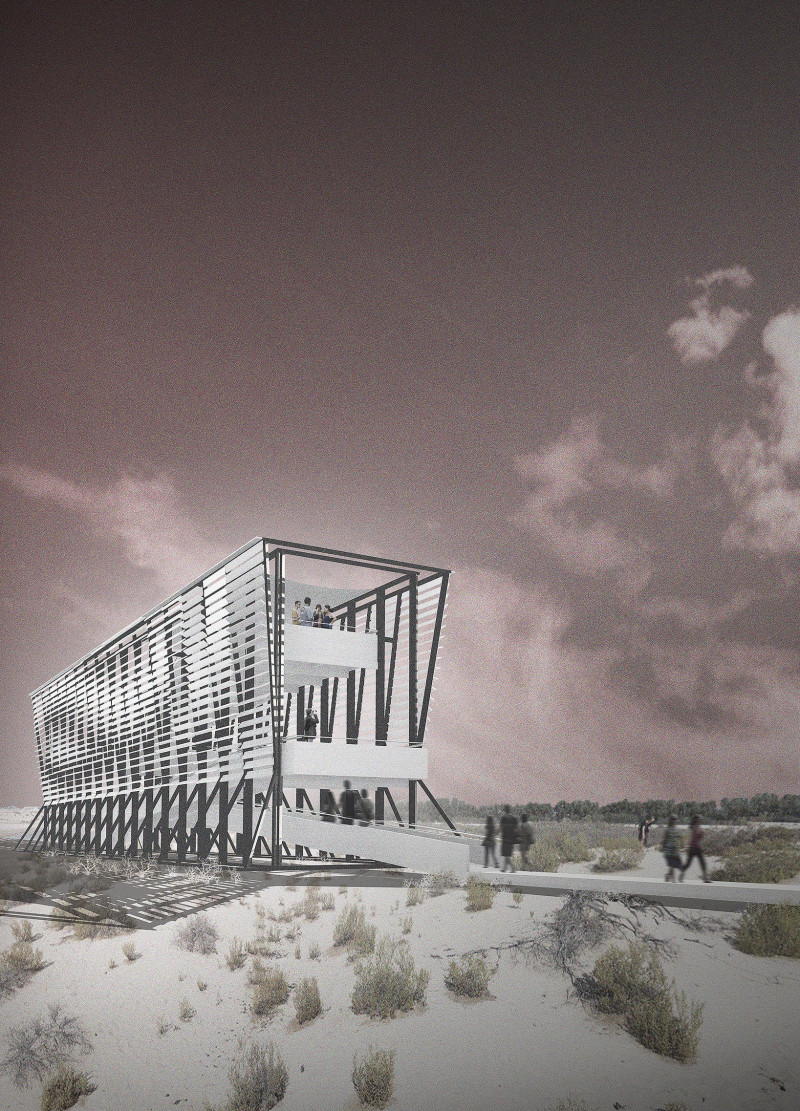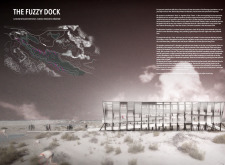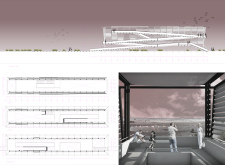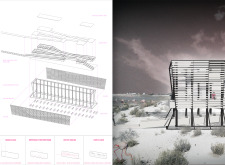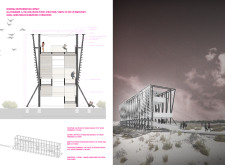5 key facts about this project
The core function of "The Fuzzy Dock" is to provide an elevated platform for both locals and tourists to observe and appreciate the rich biodiversity of the wetlands. The architectural design incorporates a modular system that emphasizes accessibility and inclusivity, featuring ramps that allow all visitors, regardless of mobility, to navigate through the space effortlessly. This consideration for accessibility is a fundamental aspect of the design, ensuring that everyone can engage with the natural wonders the project aims to showcase.
Structurally, the project is notable for its distinctive form, characterized by a series of undulating ramps and decks that create a continuous loop throughout the site. This layout is intentional, allowing users to seamlessly transition between different levels and viewpoints. The design encourages an active exploration of the wetlands, inviting visitors to engage with their surroundings in a meaningful way. Rather than merely being a static observation point, "The Fuzzy Dock" fosters a dynamic interaction with nature that enhances the overall visitor experience.
The choice of materials throughout the project further underscores its environmentally conscious ethos. The primary materials used include stained sealed wood, bleached wood, and foundational elements, all selected for their durability and ability to weather naturally in outdoor conditions. The architectural designs reflect a strategy aimed at minimizing the ecological footprint of the building. For example, the use of locally sourced wood not only supports sustainable forestry practices but also allows the structure to blend seamlessly with its surroundings. By employing small manual excavations for foundation piles, the project minimizes disturbance to the existing ecosystem, reinforcing the importance of thoughtful design in sensitive environments.
Unique design approaches in "The Fuzzy Dock" highlight the importance of creating spaces that do not only serve a function but also enrich the user experience. The integration of viewing platforms that mimic the natural forms of local flora enhances the aesthetic appeal of the structure while simultaneously providing practical benefits of shade and shelter. Beyond functionality, these design elements stimulate a deeper connection between visitors and the ecosystem, fostering a sense of ownership and responsibility towards the environment.
"The Fuzzy Dock" also includes communal spaces that promote social interaction among visitors. These areas serve as informal gathering spots where people can share their experiences and knowledge about the wetlands. Such designs are vital in creating a sense of community and encouraging discussions around conservation efforts.
The project's architectural details, including its thoughtful design formations and user-centric features, reflect a holistic understanding of how architecture can influence human perception and behavior within a natural setting. The overall layout and structure promote not just observation but also an active engagement with the environment, driving home the message of coexistence between architecture and nature.
For those interested in a deeper exploration of "The Fuzzy Dock," reviewing its architectural plans, sections, and designs will provide valuable insights into its innovative ideas and thoughtful execution. Engaging with these elements can enhance understanding of the project’s conceptual framework and design intent, making it a worthwhile endeavor for anyone fascinated by modern architecture and sustainable design solutions.


