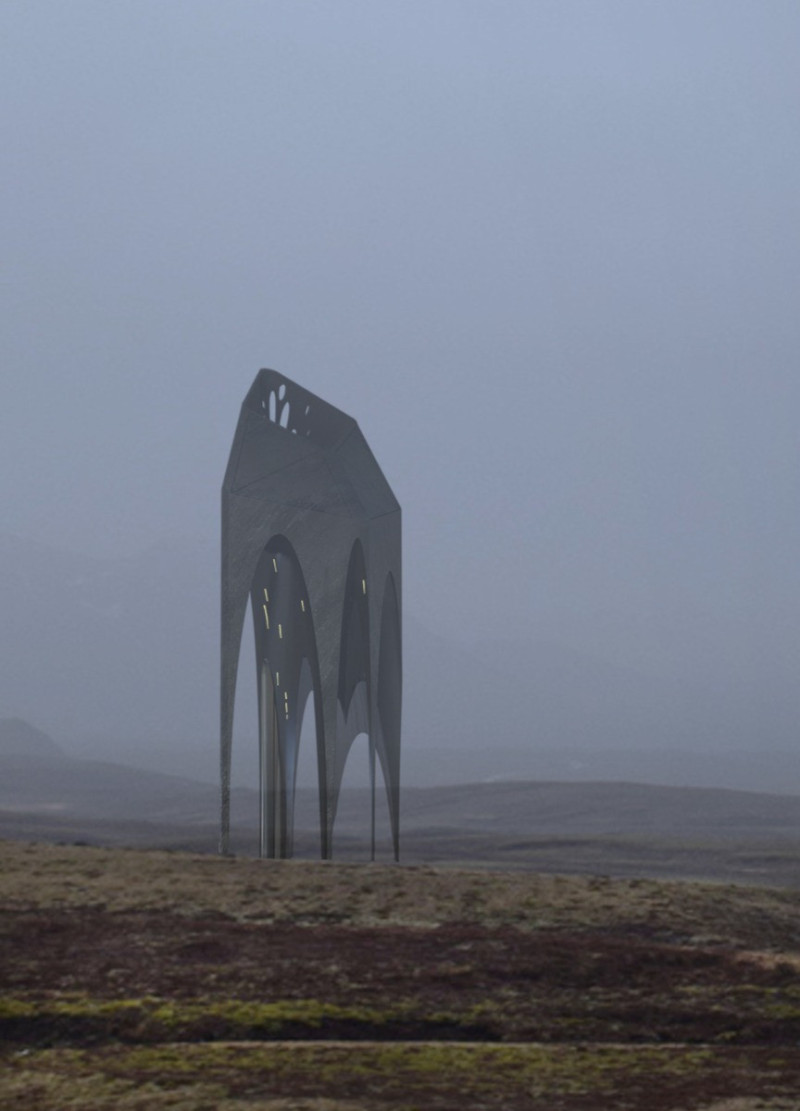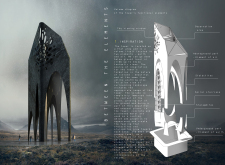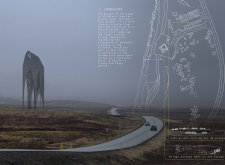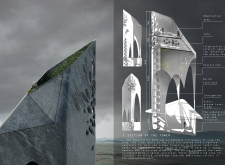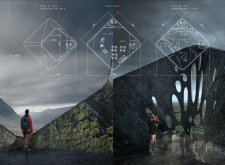5 key facts about this project
Design and Functionality
This tower represents a direct relationship with its geographic location, emphasizing an architectural narrative that draws from Iceland's geology and natural forms. The design mimics natural geological phenomena, creating a form that resonates with the earth while also aspiring toward the sky. The observation deck accommodates small groups, offering panoramic views and engaging visitors with the surrounding landscape. The café, located at the base of the tower, provides a welcoming area for guests to relax and appreciate the sights in a comfortable setting.
The spiral staircase serves not only as a structural component but also as a metaphor for the journey that visitors undertake as they ascend from the ground to the observation area. This connection between levels promotes a seamless transition between different functional spaces.
Material Selection and Sustainability
The materials used in this project include concrete, blackened metal, glass, and natural substrates. Concrete provides the essential strength needed for the tower, enabling it to withstand the harsh Icelandic weather. The blackened metal complements the rugged landscape and maintains the design's integrity against environmental conditions. Glass elements enhance light penetration and facilitate views of the exterior, while natural substrates promote a connection to the environment, encouraging the growth of moss and lichen that contribute to the aesthetic and ecological harmony of the structure.
Unique Design Approaches
Notable aspects of this tower’s design lie in its consideration of experiential elements and environmental context. By allowing for the growth of natural flora on its surface, the design reinforces the relationship between architecture and nature, making the building an active participant in its ecological system. The structure's form resonates with the local geological features and allows it to serve as a navigational aid during inclement weather. This dual role blends functionality with an appreciation for the surrounding landscape, setting it apart from conventional tower designs.
For those interested in a deeper understanding of the architectural details, such as architectural plans, sections, and design concepts, further exploration of the project's presentation is encouraged. These elements provide additional insights into the project's architectural ideas and unique approach to design in a challenging environment.


