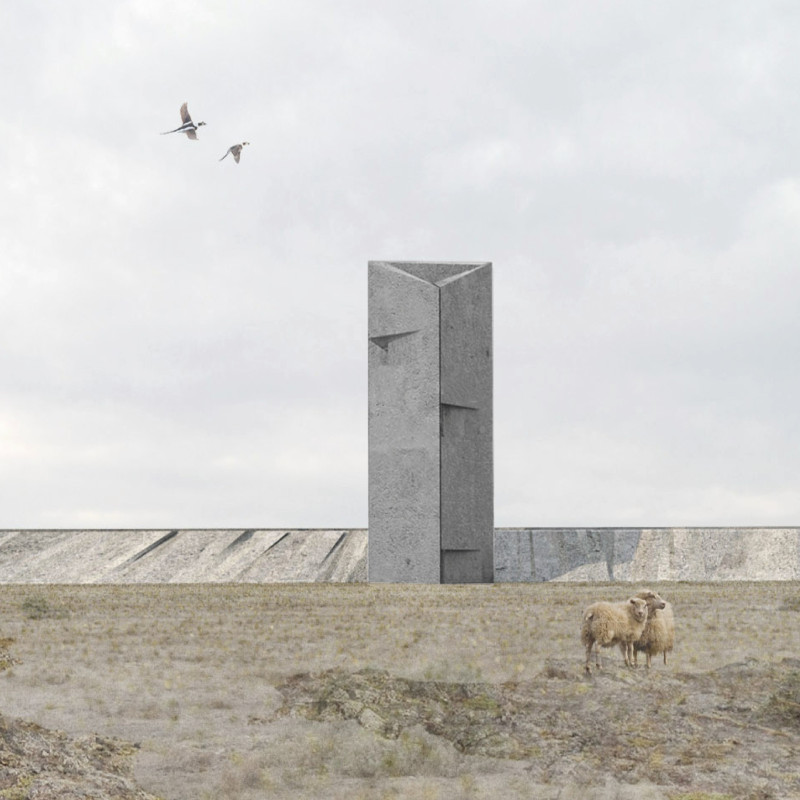5 key facts about this project
Design Concept and Functionality
The project represents a synthesis of natural forms and human needs, with a monolithic structure that offers both stability and aesthetic appeal. It functions as an observatory and retreat, providing visitors with an immersive experience. The design encourages exploration, transitioning through various spatial configurations that mimic the protective qualities of a cave while offering diverse perspectives of the natural landscape.
The primary elements of the structure include the vertical monolith that rises prominently against the skyline, punctuated by cave-like openings. These openings allow natural light to penetrate interior spaces while providing sightlines to the surrounding environment. The use of local concrete, with black sand integrated into the mix, ensures that the structure not only complements the geological characteristics of Iceland but also reduces its carbon footprint.
Unique Design Approaches
What sets this project apart from conventional architectural designs is its deep integration with the landscape. The architecture does not simply sit on the land; it engages with the topography, contouring to align with natural features. The careful crafting of interior spaces, which emulate cave-like experiences, provides users with a sense of enclosure while promoting a connection to the exterior. This duality fosters an environment that is both intimate and expansive.
In terms of materiality, the commitment to local resources is noteworthy. The project utilizes a mix of concrete and black sand, which contributes to a unique texture and color palette that echoes the natural landscape. Additionally, the design incorporates geothermal heating strategies, drawing on Iceland's abundant thermal energy resources. This approach enhances the building's energy efficiency while keeping the environmental footprint minimal.
Sensory Experiences and Structural Details
The project invites visitors to engage with its spaces through a series of carefully designed pathways. As users move from exterior to interior, they encounter varied experiences that highlight contrasts between openness and enclosure. Each level offers different vantage points, giving users an opportunity to appreciate the expansive views of the surrounding terrain.
Architectural elements include large, strategically placed openings that frame natural vistas and allow the interplay of light and shadow throughout the day. This dynamic relationship with the external environment is central to the project, encouraging visitors to engage with the landscape in a meaningful way.
The overall design embodies principles of sustainability, user engagement, and contextual integration, setting a standard for future architectural projects in similar environments. The careful consideration of material choices, spatial organization, and environmental strategies fosters a meaningful interaction between architecture and nature.
For further insights into this unique project, including detailed architectural plans, sections, and design elements, readers are encouraged to explore the comprehensive presentation of the project. Delve into the architectural ideas that shaped this innovative design and their implications for future construction in harmony with the natural world.


























