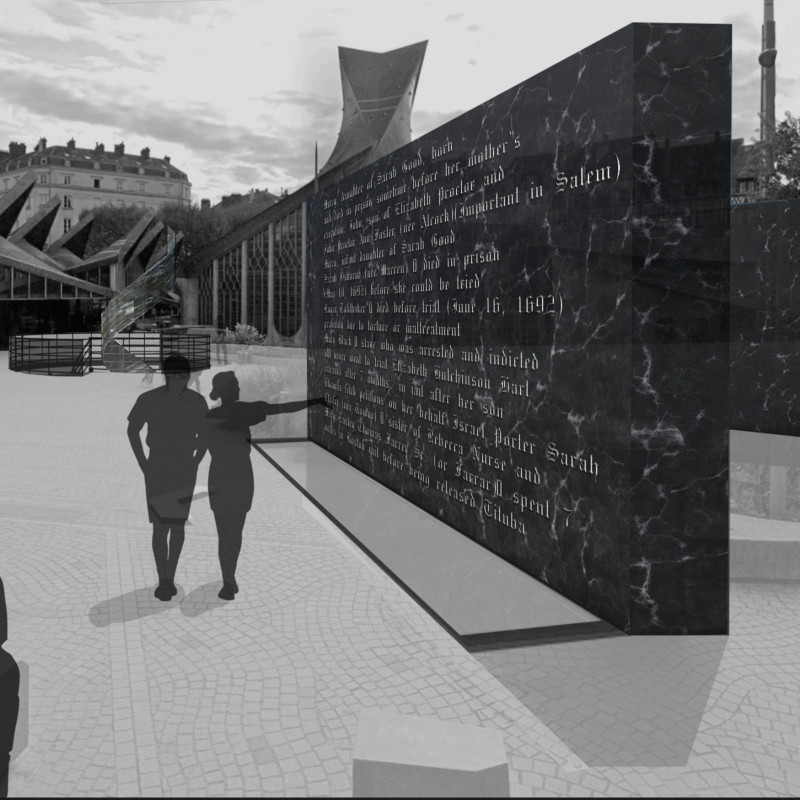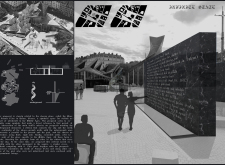5 key facts about this project
The central feature of the project is a large black marble wall that displays inscriptions chronicling historical injustices. This wall acts as a focal point for the site, emphasizing the importance of remembrance in a public space. Surrounding the memorial, the landscape is designed with integrated seating and green areas, inviting visitors to gather, reflect, and discuss. The spatial configuration promotes a flow that encourages movement through different temporal states, represented as “sky” for the future, “today” for the present, and “underground” for the past.
Innovative Design Approaches
One of the unique aspects of "Infinite State" is its use of materials to invoke historical connections. The selection of black marble not only provides durability but also serves a symbolic purpose, reminiscent of gravestones and memorials. The incorporation of glass is significant as it enhances transparency and interaction, allowing the structure to engage visually with the surrounding urban environment. Steel is employed structurally, enabling bold forms that contribute to the distinct composition of the architectural design.
The roof structure is another noteworthy element, characterized by its undulating form. This design choice symbolizes the aspirations toward justice and continuity, creating a visual dialogue with the natural environment. The overall experience is intensified by creating a sensory interaction through tactile surfaces and inscriptions, allowing visitors to engage more deeply with the memorial's message.
Public Engagement and Functionality
The project is designed to not only serve as a memorial but also as a public gathering space that encourages community interaction. The landscaping elements, including paved areas and seating, are strategically placed to foster social exchanges among visitors. This consideration enhances the functionality of the site, making it a relevant part of the urban fabric.
Overall, "Infinite State" embodies a thoughtful approach to memorial architecture, merging historical context with contemporary design methodologies. The careful consideration of materials, spatial design, and the integration of public spaces work together to create an environment conducive to reflection and dialogue.
To gain deeper insights into the architectural plans, sections, and overall design strategies employed in this project, interested readers are encouraged to explore the full presentation of "Infinite State." The detailed exploration of architectural ideas within this project reveals the careful thought behind its conception and execution.























