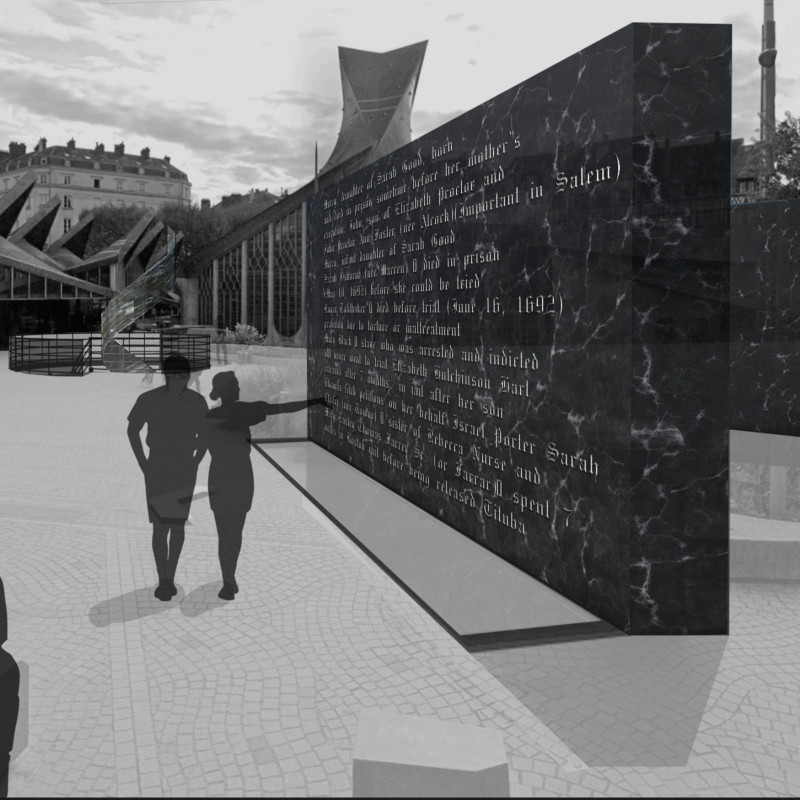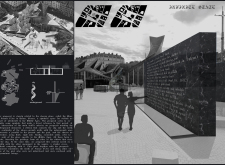5 key facts about this project
Functionally, the project serves as both a memorial and a communal gathering space. By integrating educational elements with areas for public assembly, it fosters an environment conducive to remembering the past while encouraging visitors to engage with the present. The design carefully navigates both individual contemplation and shared experiences, establishing a duality that enhances its significance.
The layout encompasses three distinct zones: the underground, the space dedicated to the present, and the skyward area that represents aspirations. The underground component is characterized by a contemplative atmosphere, housing artifacts and exhibits related to historical events, inviting visitors into an introspective experience. In contrast, the "today" zone is intentionally designed for social interaction, accommodating gatherings, discussions, and community activities, thus celebrating the vibrancy of contemporary life. The uppermost area, with its open sky concept, sparks inspiration and contemplation, establishing a visual and emotional connection with the surrounding environment.
Material choices are also a crucial aspect of the design, offering insights into the project's tone and character. The use of black marble for the memorial wall communicates solemnity and permanence, serving as a stark but respectful tribute. The integration of glass in the façade emphasizes transparency and light, fostering a seamless connection between the interior and exterior spaces. Additionally, stone pavers enhance the tactile experience for visitors and echo traditional materials found in historical architecture. Steel elements may be present, providing structural integrity while symbolizing modern strength.
Among the noteworthy architectural features is the monument wall, which serves as a narrative tool, on which the names and stories of the victims can be inscribed. This wall not only functions as a memorial but also as an educational resource, conveying stories of the past to future generations. The undulating roof structure adds a contemporary aesthetic that simultaneously celebrates historical references, evoking imagery of sails or waves. This thoughtful design choice contributes to natural ventilation and light without compromising the integrity of the memorial's mood.
What distinguishes "Infinite State" is its unique integration of memory within an interactive public space. Unlike many traditional memorials, which can isolate individuals within a static narrative, this project creates an environment where the past feels relevant to the present. The various design elements encourage visitors to engage, reflect, and dialogue about historical events and their impacts on contemporary society.
By provoking thought and interaction, "Infinite State" stands as a testament to the importance of community and remembrance. The architectural design fosters a space where individuals can connect with each other and engage with history in a meaningful way.
For a more comprehensive understanding of this project, including insights into the architectural plans, sections, designs, and ideas, readers are encouraged to explore the detailed project presentation. This will provide a richer context and appreciation for the nuanced approach taken in the development of "Infinite State."























