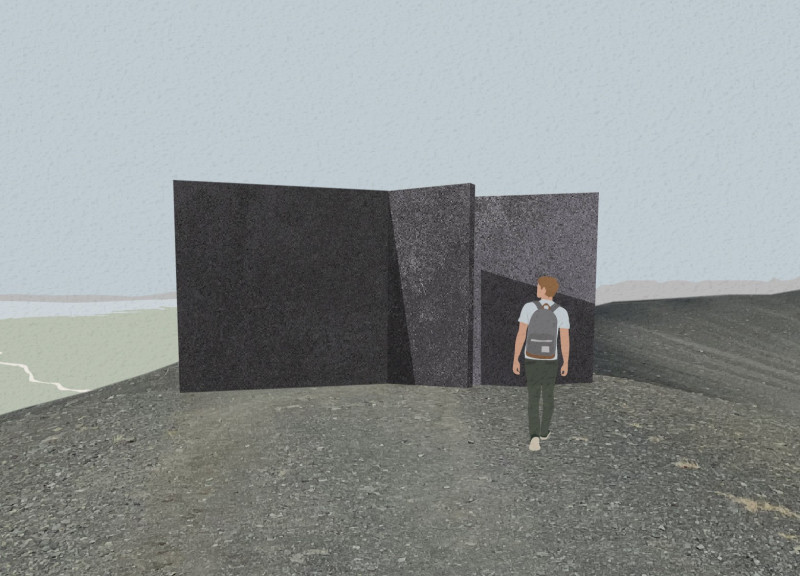5 key facts about this project
The primary function of Hverfjall Point is to serve as a visitor experience center that facilitates interaction with the surrounding nature. The architecture encourages users to navigate through a series of meticulously crafted spaces that evoke a sense of curiosity and wonder. Visitors are invited to traverse corridors formed by tall, solid walls, which create a contrast between enclosed and open spaces. This intentional spatial composition allows for moments of compression and release, where the journey through the built form mirrors the experience of traversing the diverse Icelandic terrain.
Significant elements of the project include the use of tall black concrete walls that define the pathways. These walls not only serve a functional purpose by guiding visitors but also contribute to the aesthetic character of the site. Their dark hue resonates with the volcanic landscape, blending the architecture into its context while also highlighting the dynamic interplay of light and shadow. As visitors move through these corridors, they encounter intimate spaces that provide a moment of pause before encountering expansive vistas of the surrounding natural features.
Incorporating multiple viewpoints, the openings within the walls are strategically placed to reveal breathtaking panoramas of the lake and rock formations. These views cultivate an experience of discovery, encouraging visitors to engage with the landscape actively. The use of natural stone in certain areas enhances this connection, offering tactile experiences that resonate with the geological history of the site.
One of the unique design approaches of Hverfjall Point lies in its material selection, which reflects a commitment to sustainability and contextual sensitivity. The primary materials—black concrete, natural stone, gravel, and earth—are chosen for both their durability and their visual compatibility with the natural environment. By utilizing local materials, the project minimizes its environmental footprint while celebrating the local geology.
Furthermore, the project thoughtfully navigates the sometimes harsh Icelandic climate, with the material choices ensuring resilience against the elements. The minimalist design philosophy keeps the architectural language simple yet profound, allowing the focus to remain on the quality of the visitor experience and the natural beauty that surrounds Hverfjall Point.
In summary, Hverfjall Point stands as an illustrative example of how architecture can create meaningful connections between people and nature. It fosters a sense of exploration through its skillful manipulation of space, light, and material, all while being deeply rooted in its geographical context. The combination of carefully crafted pathways and stunning viewpoints encourages visitors to immerse themselves in the volcanic landscape and appreciate the intricacies of the natural world. Those interested in learning more about this project are encouraged to explore the architectural plans, architectural sections, and architectural designs that further elaborate on the design ideas and outcomes achieved in Hverfjall Point.























