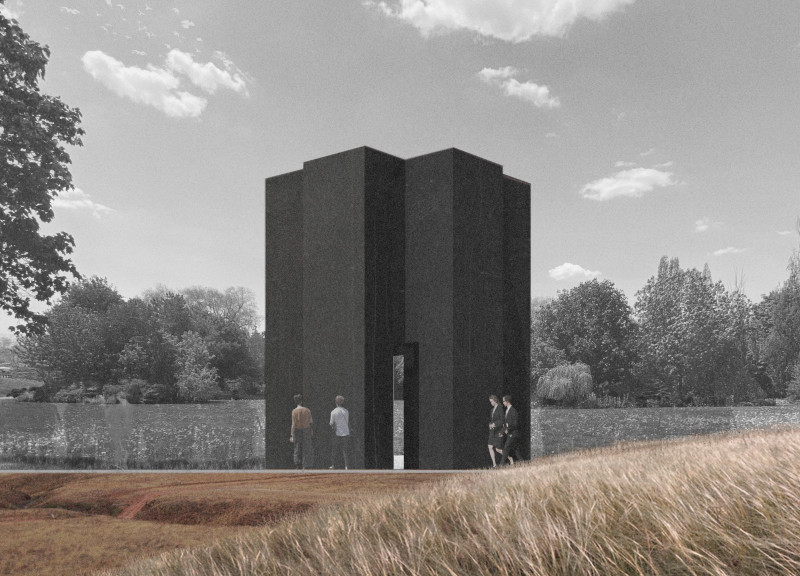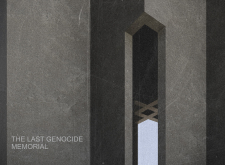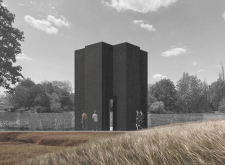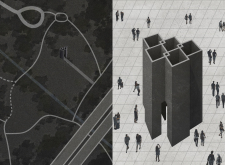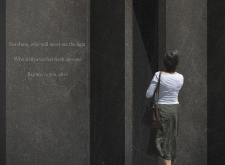5 key facts about this project
The memorial features a robust cuboidal form composed primarily of black concrete, a material chosen for its gravity and permanence. This choice reflects the seriousness of the subject matter and establishes a visually impactful structure that stands resolute against its surroundings. The facade is marked by narrow vertical openings that draw the eye upwards, allowing natural light to enter and create an atmosphere of introspection. Internally, these light sources interact with dark surfaces, creating a dynamic play of light and shadow that enhances the memorial's contemplative nature.
The unique design approach of this project lies in its consideration of the visitor experience. The spatial arrangement encourages exploration, with pathways leading to intimate areas for reflection. Engravings of poignant text within the walls invite personal connection and intellectual engagement, allowing visitors to process their thoughts and emotions. By integrating elements such as natural light and textured materials, the design caters to multiple sensory experiences, facilitating deeper connections to the themes represented.
The memorial's location plays a critical role in its impact, situated within a serene landscape that complements its purpose. Surrounding natural features provide a contrasting backdrop that emphasizes the themes of loss and renewal. The thoughtful integration of architectural design with the environment reinforces the memorial's message and enhances the overall experience for visitors.
For those interested in further exploration of The Last Genocide Memorial, reviewing architectural plans, sections, and design details will provide deeper insights into its conceptual framework and unique design principles. These elements are vital for understanding how the architecture effectively communicates its intended message while engaging with its historical context.


