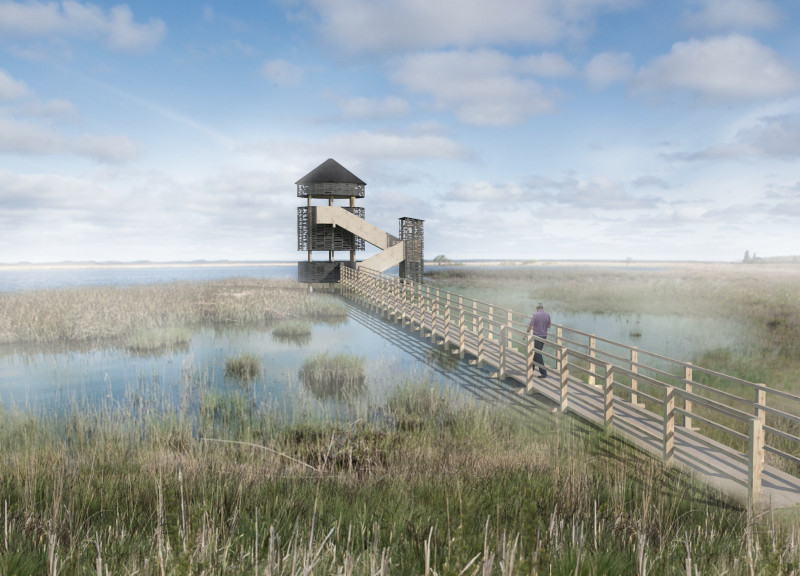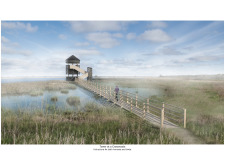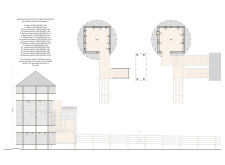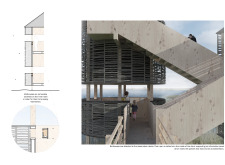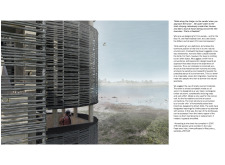5 key facts about this project
At its core, the Tower at Crossroads represents a thoughtful engagement with nature. It is an architectural response that seeks to elevate the experience of observing wildlife while minimizing human impact on the surrounding ecosystem. The design is characterized by its simple geometric form—a rectangular prism topped with a conical roof—which allows the structure to blend into its context seamlessly. This understated approach challenges the notion of imposing architecture, instead opting for a design that complements the natural landscape.
Functionally, the tower is equipped with multiple observational decks that provide various vantage points for birdwatching. The layout encourages visitors to move upward through the space, with a central spiral staircase leading to different levels. This aspect of the design promotes not only physical activity but also a gradual immersion into the natural surroundings, as guests ascend through the varying heights of the structure. Each deck is equipped with information panels that educate visitors about the local avifauna, facilitating a deeper understanding of the biodiversity present in the wetland.
A key component of this project is its focus on habitat creation. The tower integrates specially designed birdhouses along its exterior, tailored to accommodate various bird species. This aspect of the project emphasizes the commitment to conservation and the nurturing of local wildlife. The birdhouses are not just a functional element; they are strategically placed to enhance the aesthetic quality of the structure while promoting biodiversity. This dual functionality exemplifies a unique design approach where human-built environments are envisioned to coexist alongside natural ecosystems.
The material choices further accentuate the project’s commitment to sustainability. The primary use of timber not only lends the structure a warm and inviting quality but also ensures that the tower remains lightweight and minimally invasive. Metal components are employed judiciously for structural support, ensuring safety without overwhelming the natural aesthetics. Additionally, the outer facade, constructed from naturally sourced branches, invites birds to inhabit the structure, reinforcing the bond between architecture and ecology.
Distinctively, the design of the Tower at Crossroads fosters a sense of community and interaction among visitors. By emphasizing an educational experience alongside leisure, the structure acts as a hub for nature appreciation within the wetland area. This approach not only enhances visitor engagement but also instills a sense of responsibility towards environmental stewardship. The architectural design encourages exploration and promotes a narrative of respect for nature, reminding individuals of their role in protecting local ecosystems.
Through its careful balancing of form, function, and ecological sensitivity, the Tower at Crossroads stands as a reflection of contemporary architectural ideas that prioritize sustainability and interaction with the environment. It offers visitors a unique chance to connect with nature while simultaneously supporting avian life. The project serves as a model for future architectural endeavors that seek to harmonize human activities with the preservation of the natural world.
For those interested in understanding the finer details of this project, the architectural plans, sections, and designs provide further insights into the unique approaches employed in this thoughtful architectural endeavor. Exploring these elements will reveal much about the project’s intention and its role within the broader context of environmental architecture.


