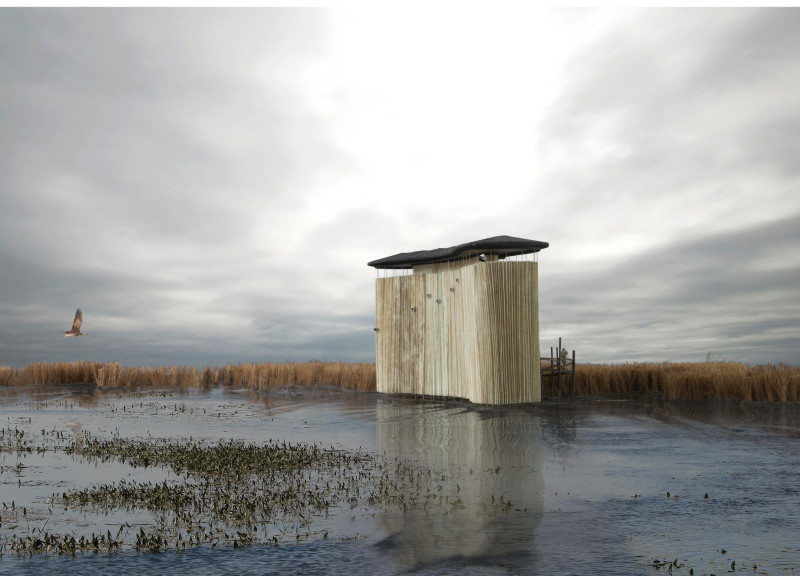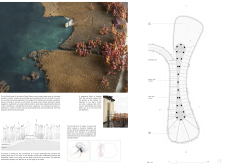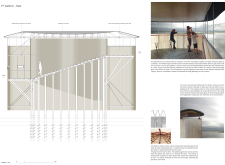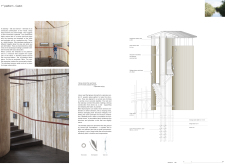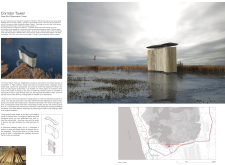5 key facts about this project
The architecture of the Pape Bird Observation Tower is characterized by its organic forms that resemble natural patterns, seamlessly blending into the wetland landscape. This design approach is integral to its function as an observation point. The elevation of the tower allows visitors to overlook the lake and marshes, facilitating unobstructed views critical for birdwatching. The structure includes multiple platforms, each creatively designed to enhance the observational experience.
One prominent feature of the tower is the enclosed cabin on the first platform, which offers a sheltered space for contemplation and observation. The carefully designed windows provide a range of perspectives without disturbing the wildlife, allowing for an intimate connection with the surrounding nature. Visitors ascend through deep, narrow staircases that replicate the sensation of moving upward through a natural setting. This thoughtful integration encourages a gradual immersion into the observation experience.
The second platform adopts an open design philosophy, providing a more expansive viewpoint while still offering shelter through its weather-resistant fabric. This unique design element allows visitors to feel integrated with the environment, as they can easily connect with the elements around them. The footbridges and wooden stairways are vital in facilitating movement through the tower, connecting the various levels with a design that feels naturally inspired.
Materials play a critical role in the architectural integrity and aesthetic of the Pape Bird Observation Tower. The predominant use of wood not only aligns with the surrounding natural context, providing warmth and a tactile experience, but also emphasizes sustainability. Complemented by steel components that ensure the structural stability of the tower, the chosen materials reflect a commitment to both durability and environmental effects. The use of waterproof fabric in the roof enhances user comfort while maintaining visual continuity with nature. The incorporation of Dentincolor FR Olivine provides a layer of ecological consideration, reacting with carbon dioxide to promote a healthier atmosphere around the structure.
In addition to its physical design, the Pape Bird Observation Tower represents a space for education and conservation. The multi-level architecture facilitates varied educational opportunities, encouraging visitors to engage not just with the act of birdwatching but also with an understanding of biodiversity and environmental stewardship. This project encourages thoughtful interaction with the landscape, cultivating a sense of responsibility toward local ecosystems.
The unique design approaches of the tower are evident in its configuration, where every element, from the materials to the structural layout, serves to enhance the visitor experience while preserving the integrity of the environment. The architecture addresses both functional needs and aesthetic aspirations, providing a model of how design can foster connectivity with nature.
For those interested in exploring this project further, a detailed presentation highlights key elements such as architectural plans, sections, and design ideas. Delving deeper into these aspects will provide valuable insights into how the Pape Bird Observation Tower functions both as a work of architecture and as a respectful participant in the natural landscape of Latvia. Your exploration of this project’s details can further illuminate the nuanced relationships between architecture, design, and the environment.


