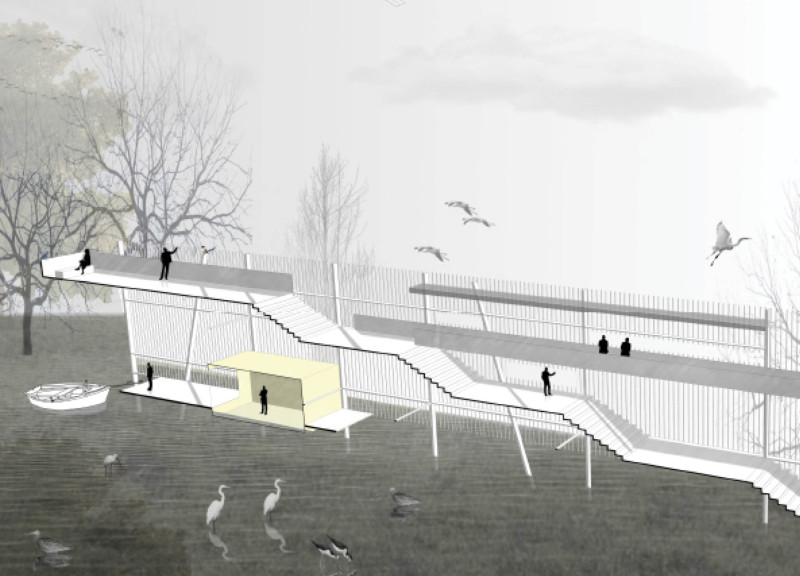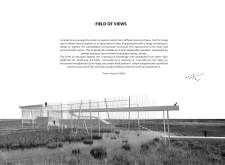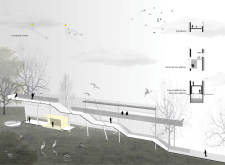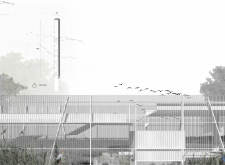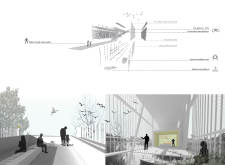5 key facts about this project
In essence, this architecture symbolizes a bridge between natural observation and human interaction, allowing visitors to immerse themselves in their surroundings. The design embodies the philosophy of creating spaces that foster appreciation for nature while encouraging environmental stewardship. It combines practicality with an aesthetic sensibility that aligns with the landscape, promoting a seamless integration of built and natural environments.
Key components of this architectural project include distinct observation platforms strategically positioned to provide varied visual experiences. These platforms are organized at different elevations, including a top balcony, a horizontal view platform, and a water level platform. Each level offers unique vantage points, enabling observers to appreciate the landscape and the wildlife inhabiting it from multiple perspectives. Access to these platforms is facilitated by a gracefully designed staircase that promotes ease of movement, ensuring that visitors can explore the structure effortlessly.
The selection of materials further enhances the building's functionality and aesthetic quality. The architecture relies on a lightweight steel structure, chosen for its durability and ease of assembly. This choice does not compromise the integrity of the design; instead, it emphasizes the importance of sustainably sourced materials that minimize environmental impact. The exterior is enveloped in perforated steel mesh panels, which maintain visual connectivity while also allowing for natural airflows that enrich the overall experience. These elements not only contribute to the building's stability but also create a visually appealing façade that resonates with the natural environment.
Another notable aspect of the design is its incorporation of a sound installation box. This element adds dynamic auditory experiences, inviting visitors to engage with their surroundings beyond mere visual observation. By integrating sound with sight, the design offers a more holistic connection to the environment, enhancing the experience of birdwatching and establishing a deeper appreciation for wildlife.
The architects have taken a unique approach by designing the pavilion to encourage interaction. It emphasizes multisensory engagement with nature, where visitors can explore and learn about the local ecosystem intimately. The arrangement of spaces allows for both solitary reflection and communal gathering, fostering a shared experience among visitors. This versatility in functionality underlines the architectural intention to cater to diverse visitor needs and preferences.
This architectural project also champions a sustainable design ethos, utilizing low-maintenance materials and construction methodologies that align with eco-friendly principles. The lightweight steel structure is particularly instrumental in achieving low upkeep costs, which ensures that the pavilion remains an enduring part of the landscape without imposing on its ecosystem.
By prioritizing visitor engagement, environmental appreciation, and sustainable practices, this design establishes itself as a significant contribution to architectural practice. It encourages individuals to immerse themselves fully in the natural environment while being supported by a structure that facilitates such interactions.
For those interested in a more in-depth look at the architectural plans, sections, and overall designs of this innovative project, it is encouraged to explore the project presentation further. Delving into the architectural ideas and visual elements will provide a deeper understanding of how this design effectively marries form and function in the pursuit of enhancing the human-nature connection.


