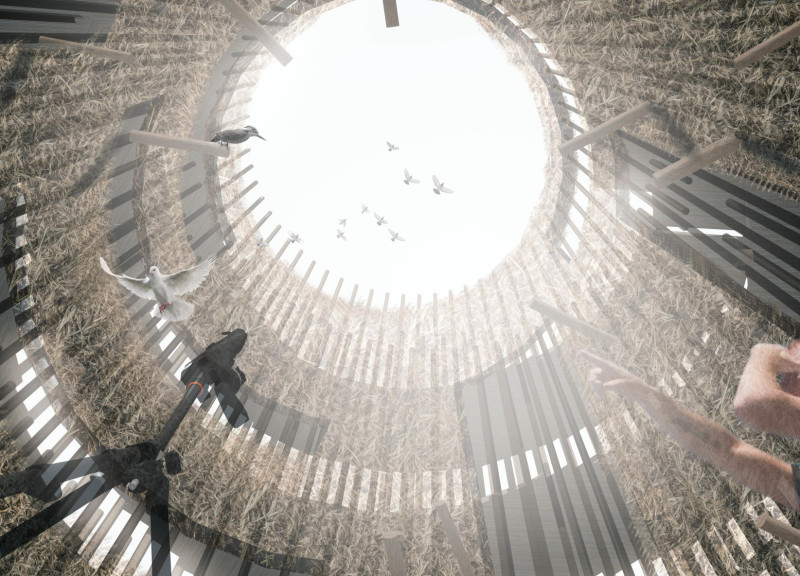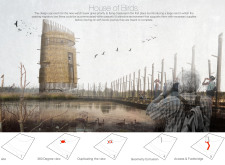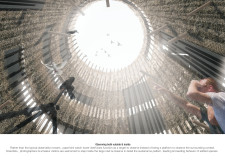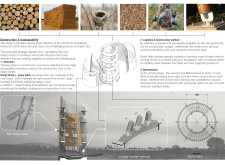5 key facts about this project
The project features a tall, cylindrical structure that draws inspiration from the concept of a bird’s nest. This design choice is both symbolic and practical, offering a unique visual identity that harmonizes with the surrounding landscape. The architectural form is segmented into various levels, which include an entry level, lower platforms, and an upper observation platform. Each tier of the structure is strategically designed to facilitate different types of observation and interaction with nature. The design prioritizes accessibility, allowing visitors to experience the park and its inhabitants from multiple vantage points.
The materials selected for construction significantly contribute to the project’s ecological intentions. The use of straw bales as the primary building block not only ensures thermal insulation but also enhances sustainability. Straw is a renewable resource that aligns with contemporary architectural practices aimed at minimizing environmental impact. In addition, rough wood is employed for the framework and railings, providing a natural aesthetic that complements the setting. Metal elements are incorporated not just for structural integrity but also to lend a modern touch to the overall design.
Access to the observatory is facilitated through a carefully designed footbridge that connects the mainland to the tower. This bridge enhances the visitor experience by providing a sensory transition from the everyday environment to the serene wilderness of the park. The strategic layout of lower platforms allows for close-up observations, making it possible for visitors to immerse themselves in the unique ecological dynamics at play.
One of the project’s standout features is its commitment to community engagement and education. The design process has involved local residents, fostering a sense of ownership and insight into the architectural choices made for this space. Furthermore, it provides educational opportunities for visitors ranging from casual birdwatchers to seasoned ornithologists, promoting awareness of both the local fauna and the importance of conservation.
The House of Birds stands out due to its emphasis on ecological interaction rather than merely serving as a passive viewing point. Its function is not just to facilitate birdwatching; it aims to create an active space where research and observation can flourish. By encouraging human interaction with nature in meaningful ways, the structure plays a vital role in promoting biodiversity and stewardship.
Through this architectural endeavor, the principles of sustainable design and community involvement are effectively woven together, illustrating how architecture can positively influence both human experiences and the environment. The project serves as an example of how thoughtful design can reflect and respect the intricate relationships found within natural ecosystems. For those interested in diving deeper into these architectural ideas, plans, and sections of the House of Birds, further exploration of the project presentation is encouraged to gain comprehensive insights into its design and functionality.


























