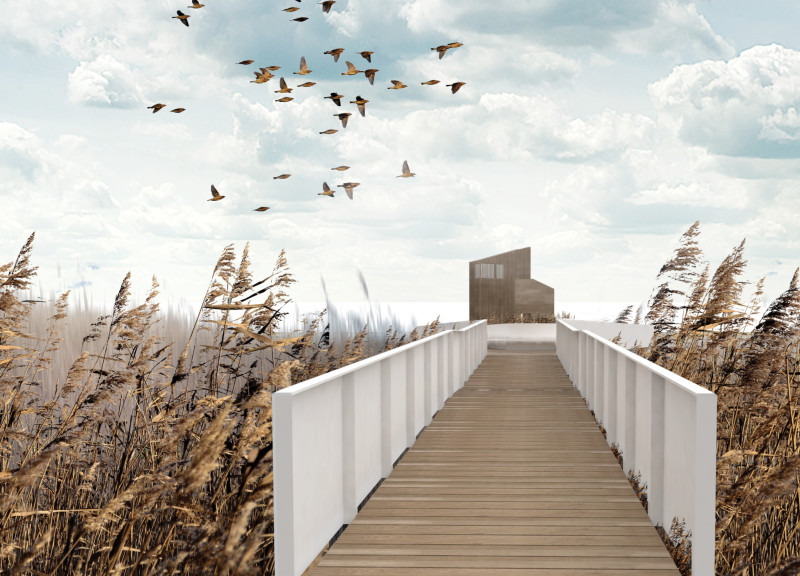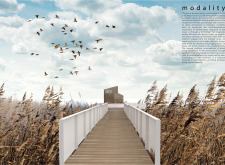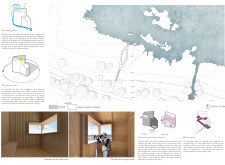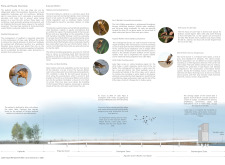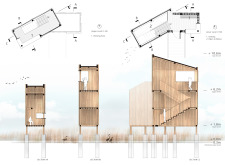5 key facts about this project
This architectural design showcases a harmonious integration with the landscape. The structure is thoughtfully positioned to maximize views of the wetland and its wildlife, making it an ideal spot for both casual observers and dedicated birdwatchers. The design prioritizes functionality while expressing a contemporary aesthetic that respects its setting. The use of natural materials such as wood, glass, and concrete reinforces its connection to the environment, providing both a warm, inviting atmosphere and the structural integrity necessary to withstand the challenges posed by the wetland conditions.
Key elements of the project include a wooden pathway that leads visitors from the shore toward the structure, inviting them into the space while offering a gradual transition from the land to the water. This approach not only enhances accessibility but also encourages an immersive experience with the surrounding ecosystem. Distinct viewing platforms at different elevations allow users to choose their vantage point, whether they prefer to observe from ground level or gain a broader perspective from an elevated position. The design of the platforms facilitates engaging views and encourages contemplation, allowing for a deeper appreciation of the wildlife.
Circulation within the project is another important aspect of its design. A central staircase connects the two observation levels, incorporating a wooden batten enclosure that provides glimpses of the wetland while carefully guiding users through the space. This thoughtful approach to circulation promotes a flow that feels both intimate and connected to the broader landscape.
The architecture employs a careful selection of fenestration to frame the views of the lake and wildlife, maximizing natural light while ensuring the comfort of visitors. The strategic placement of windows and openings fosters a sense of openness and engagement with the natural environment, allowing for quiet observation as well as more dynamic experiences.
Uniquely, the architectural design responds to the logistical challenges of the wetland environment. The combination of durable materials and innovative construction techniques ensures that the structure not only serves its purpose effectively but also stands as a testament to contemporary approaches in landscape architecture. Every detail, from the choice of materials to the layout of the pathways, contributes to a sense of unity with the surrounding nature.
This project represents a significant addition to the landscape of Lake Pape, acting as a hub for nature appreciation and ecological education. It caters to the needs of its visitors while embracing sustainable practices that respect the local ecosystem. The balance between functionality and respect for nature is a notable hallmark of the project.
For those seeking to explore this architectural endeavor further, it is recommended to review the architectural plans, sections, and designs associated with the project. These elements will provide a more detailed understanding of the design ideas and approaches that inform this thoughtful birdwatching structure. Engaging with the project at this level offers a deeper appreciation of its contributions to the landscape and the experience it fosters.


