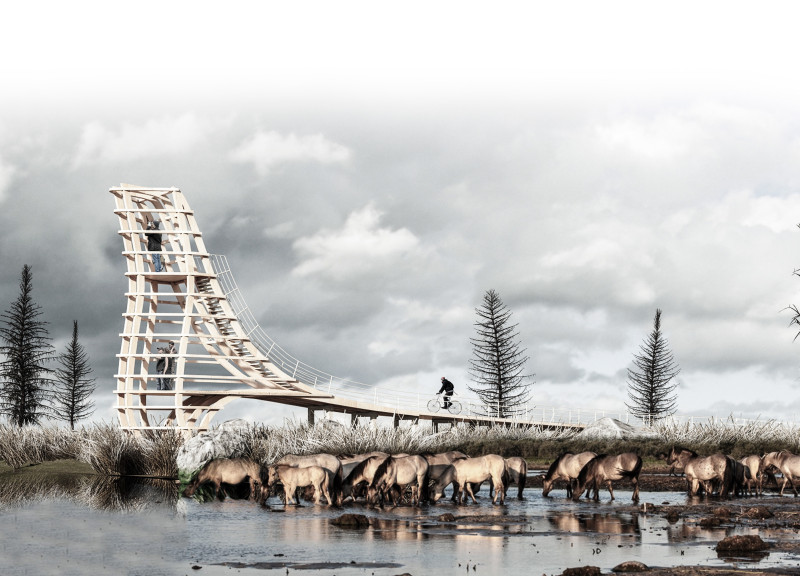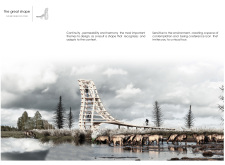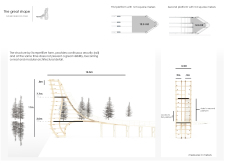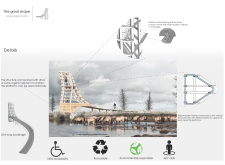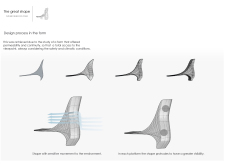5 key facts about this project
Functionally, the Pape Bird Observation Tower serves as a platform for viewing the diverse avian population and associated wildlife. Its design incorporates two observation decks positioned at different heights to provide varied perspectives of the habitat below. The first observation deck, expanding over an area of 12.5 square meters, offers ample space for groups, while the smaller, second deck of 5.5 square meters allows more intimate viewing experiences. Each platform is thoughtfully designed to ensure safety without obstructing the view, featuring strategically placed railings that maintain a sense of openness.
The tower’s architecture is characterized by its fluid form, which mimics natural elements, creating a visual harmony with its surroundings. The structure tapers gracefully as it ascends, not only enhancing visibility but also contributing to its overall stability. This design creates an inviting atmosphere that encourages users to engage with their surroundings. The use of engineered wood as the primary material highlights sustainability, reinforcing the project’s environmental focus. Steel components are incorporated to provide structural support and durability, while additional materials, such as straw linings and steel brackets, enhance both function and insulation.
Unique design approaches are evident throughout the project. The tower’s modularity allows for potential future adaptations, addressing evolving user needs or shifts in ecological conditions. The integration of views and natural light is fundamental, allowing for viewing opportunities that change throughout the day and the seasons. This engagement with the environment enhances the user experience, promoting contemplation and learning.
Accessibility is also a cornerstone feature of this architectural design. The tower incorporates elements that accommodate individuals with varying mobility levels, ensuring that everyone can enjoy the observation experience. This inclusive approach highlights the project’s commitment to community engagement and environmental education.
The Pape Bird Observation Tower stands as a testament to the possibilities of contemporary architecture that prioritizes ecological interaction and user experience. By blending architectural elegance with environmental responsibility, it offers a functional yet aesthetically pleasing structure poised to foster appreciation for the natural world. Those interested in architectural plans, architectural sections, architectural designs, and architectural ideas will find that exploring this project presentation can provide deeper insights into the innovative approaches taken in the design and functionality of the tower. Engaging with the visuals and technical specifications will offer a comprehensive understanding of how this structure both serves its purpose and enhances its surroundings.


