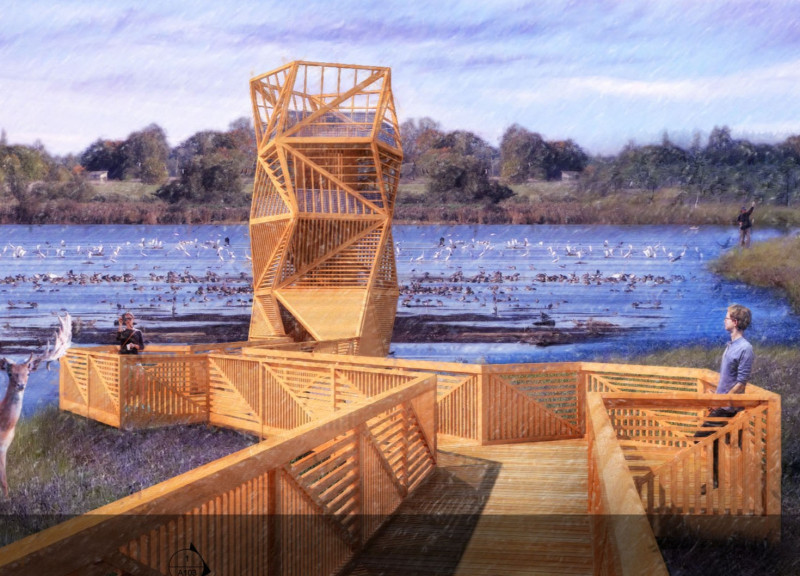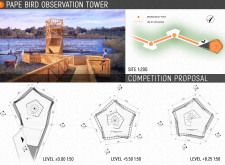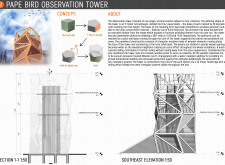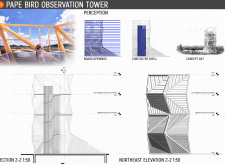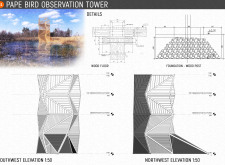5 key facts about this project
At its core, the Pape Bird Observation Tower serves a specific function: providing an elevated platform for sighting birds and observing nature efficiently. The structure stands at an 11-meter height, allowing for unobstructed views of the surrounding wildlife. It consists of four distinct levels, each thoughtfully oriented by 30 degrees to optimize sightlines while also creating a dynamic visual appeal. Visitors ascend through a central spiral staircase, promoting ease of movement while allowing them to experience a gradual reveal of the views.
The overall form of the tower begins from a simple cube, transformed into a unique pentagonal shape. This geometric evolution is not just for aesthetics; it enhances the structural integrity of the project. The innovative design features triangular modules that provide both stability and distinctive visual character. The use of Siberian larch, chosen for its durability, resistance to weathering, and warm aesthetic, contributes to the tower’s natural integration and sustainability focus. This careful selection of materials reflects a commitment to durability and ecological consciousness.
Key features of the tower include the observation platforms located at levels +5.50 meters and +8.25 meters, designed to provide expansive views without obstructing the sightlines of birdwatchers. Safety is a crucial element, and the mesh railings at these platforms follow the triangular pattern of the overall design, ensuring visitor security while enhancing visual connectivity with the environment.
A notable aspect of the project is how the architectural design embraces open and transparent elements. Strategic openings in the wooden shell allow natural light to penetrate, creating a playful interplay of shadows throughout different times of the day. This visual richness not only enhances the aesthetic quality of the tower but also serves a functional purpose by creating a more inviting atmosphere for visitors.
The external finishing and internal configurations of the Pape Bird Observation Tower reflect a sophisticated yet approachable design language. The combination of open circulation paths and carefully planned internal spaces encourages users to interact with both the architecture and the surrounding landscape. The experience of climbing the tower becomes a sensory journey, inviting visitors to immerse themselves in the environment.
In terms of unique design approaches, the Pape Bird Observation Tower showcases an understanding of the relationship between structure and setting. By situating the tower within a context rich in natural beauty, it emphasizes the importance of ecological observation while maintaining structural elegance. The design not only responds to functional needs but also celebrates the aesthetics of the natural world.
For readers interested in exploring the full breadth of this architectural project, including detailed architectural plans, sections, and conceptual designs, further investigation into the project presentation will provide valuable insights. Delve into the architectural ideas that underpin this thoughtful design to gain a deeper appreciation of its impact and functionality within the greater ecological context.


