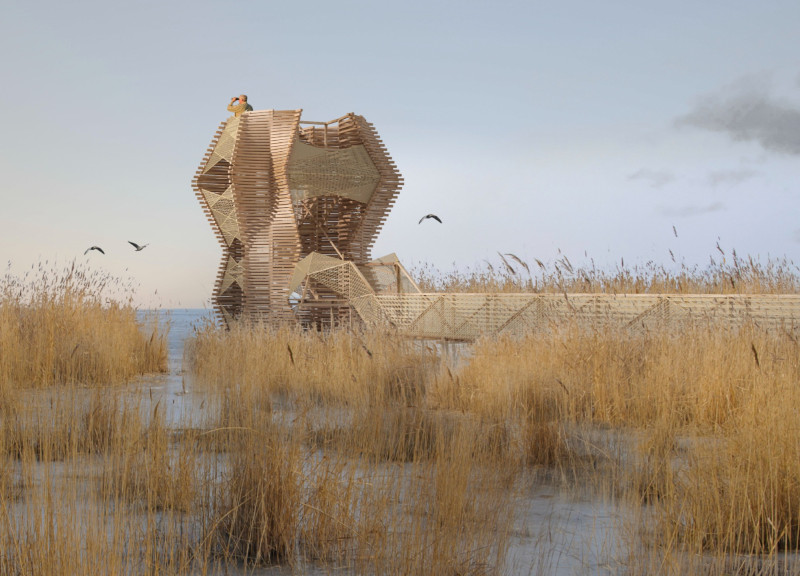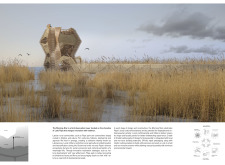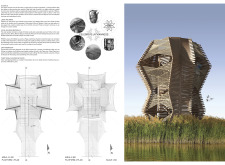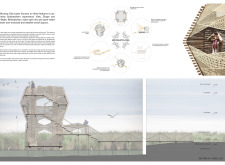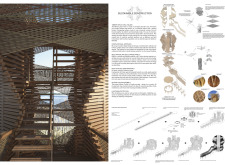5 key facts about this project
Designed with the intent of fostering a connection between people and nature, the Morning Star reflects key aspects of Latvian heritage, drawing on local folklore for its inspiration. The project's name pays homage to the symbol “Auseklis,” which translates to "Morning Star" and represents light and guidance in Latvian folklore. In this context, the tower stands as a beacon for those seeking to engage with the natural world, reinforcing the cultural narrative while providing a functional space for observation.
The primary function of the tower is to facilitate the observation of birds and promote appreciation for Latvia’s diverse avian population. Strategically elevated platforms allow visitors to enjoy unobstructed views of the landscape, enhancing the birdwatching experience. The design includes multiple observation levels that promote interaction with both the local flora and fauna, ensuring that every visitor can find a vantage point to observe their surroundings comfortably. The careful layout also promotes safety and ease of movement, with wide staircases designed for smooth circulation.
One of the most notable design aspects of the Morning Star is its use of local materials. The structure predominantly employs locally sourced timber, reinforcing the project’s commitment to sustainability and reducing environmental impact. This choice not only supports the local economy but also ensures that the building integrates seamlessly into its surroundings. The timber is combined with reed for balustrades and other architectural elements, emphasizing a connection to the natural landscape while reflecting traditional building practices.
The architectural design of the tower is characterized by its gentle curvature and varied geometries, which mimic the natural forms found in the nearby environment. This fluid shape minimizes the visual disruption typically associated with observational towers. It also serves a functional purpose, leading visitors through a journey of discovery as they ascend to each observation deck. The design thoughtfully incorporates sheltered areas to protect visitors from the elements while still allowing them to feel engaged with the outdoors.
Furthermore, the structure encourages environmental education and awareness. By promoting birdwatching, the Morning Star draws attention to the conservation efforts needed for the region’s habitats, teaching visitors about the importance of biodiversity. This aligns with ongoing initiatives in ecological preservation that aim to restore natural ecosystems.
The combination of purposefulness in function and consideration for aesthetic form sets this architectural project apart. It showcases how architecture can serve as a medium for cultural expression while simultaneously advocating for environmental awareness. Those intrigued by the nuances of architectural design will appreciate the integration of traditional elements with modern approaches, as well as the use of sustainable materials and practices.
For those interested in a deeper exploration of this project, including architectural plans, sections, and designs, it is encouraged to review the presentation materials available. Engaging with these resources will provide further insight into the unique architectural ideas that shaped the Morning Star and its role within the landscape of Lake Pape in Latvia. The project stands as a testament to the potential of architecture to intersect with nature and culture, inviting exploration and appreciation from all who visit.


