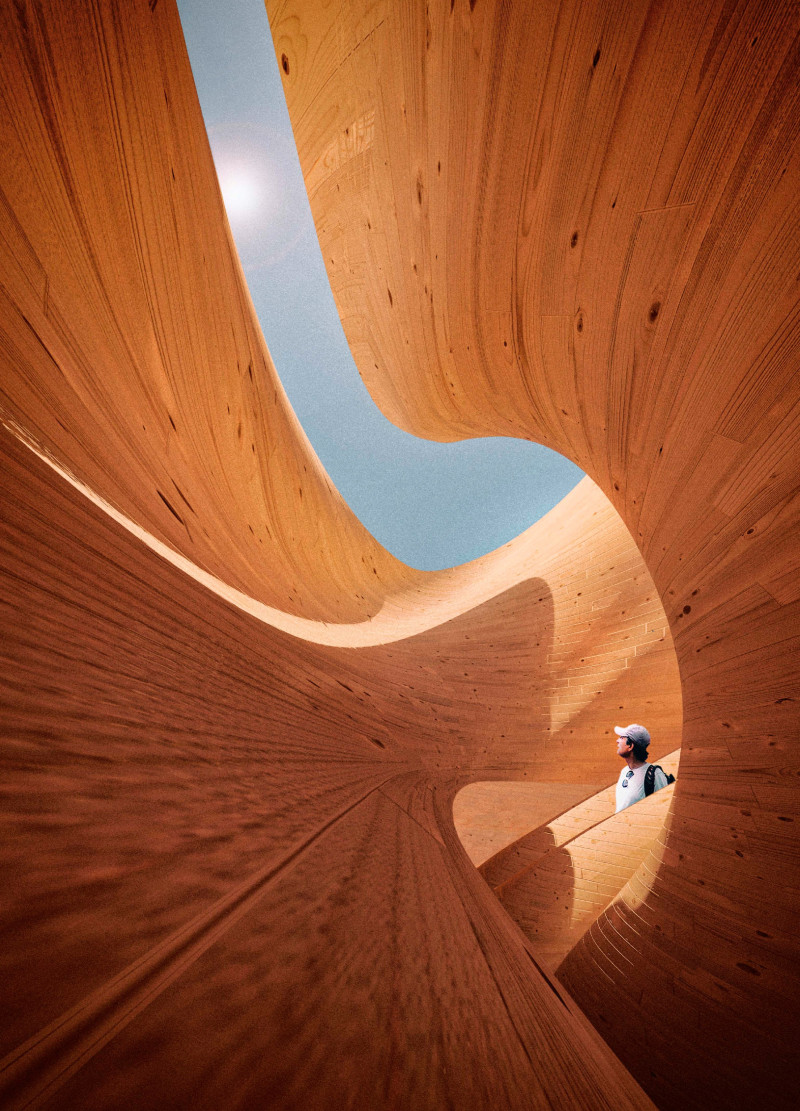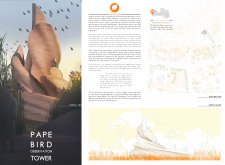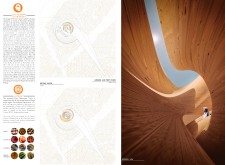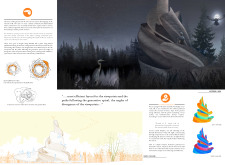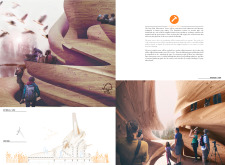5 key facts about this project
Functionally, the Pape Bird Observation Tower provides visitors with a well-thought-out space for observing various bird species and experiencing the rich biodiversity that the park offers. The architectural design encourages guests to engage directly with their surroundings, promoting a sense of connection to nature. This connection is further emphasized through the tower's organic forms, which echo natural structures, thereby reinforcing the synergy between built and natural environments.
Key elements of the design include a spiral configuration that invites visitors to ascend gradually while enjoying expansive views at multiple vantage points. This tiered approach allows for both privacy and shared experiences, catering to individual observation as well as group gatherings. The structure is thoughtfully positioned to minimize disruption to wildlife habitats, and the careful arrangement of openings ensures that natural light and air circulation are optimized throughout the space.
One of the distinctive features of the tower is its construction with locally sourced Latvian pine timber, a material that reflects the surrounding ecosystem's characteristics and contributes to the overall sustainability of the project. The careful selection of materials not only honors traditional building practices but also indicates an awareness of ecological considerations in contemporary architectural design. The incorporation of glass elements further blurs the line between interior and exterior spaces, allowing visitors to feel more integrated into the natural world.
The design also recognizes the importance of educational opportunities, as the tower doubles as an informational hub for the park. By providing interpretive signage and spaces for workshops or community events, the structure aims to inspire a greater understanding and appreciation of the local flora and fauna among visitors. This multifaceted approach ensures that the tower serves not only as an observation platform but also as a venue for learning and community engagement.
The architectural strategies employed in the Pape Bird Observation Tower emphasize energy efficiency and passive design techniques. By taking advantage of natural sunlight and airflow, the structure maintains a comfortable interior environment without relying heavily on artificial heating or cooling systems. This sustainability-focused design approach firmly positions the project within modern ecological architecture, promoting responsible interaction with nature.
The Pape Bird Observation Tower stands as a testament to the potential of architecture to foster a spirit of observation and respect for the environment. Its design harmonizes with the natural setting while fulfilling practical purposes that enhance visitors' understanding and appreciation of the wildlife surrounding them. These architectural ideas illustrate a commitment to integrating human activity with the natural world, making this project an exemplary model of contemporary sustainable architecture.
To explore this project further, interested individuals are encouraged to review the architectural plans, sections, designs, and innovative ideas that inform the Pape Bird Observation Tower. This deeper dive into the project's specifics will provide valuable insights into the design process and its execution, revealing the thoughtful considerations embedded in every aspect of this significant addition to Pape Nature Park.


