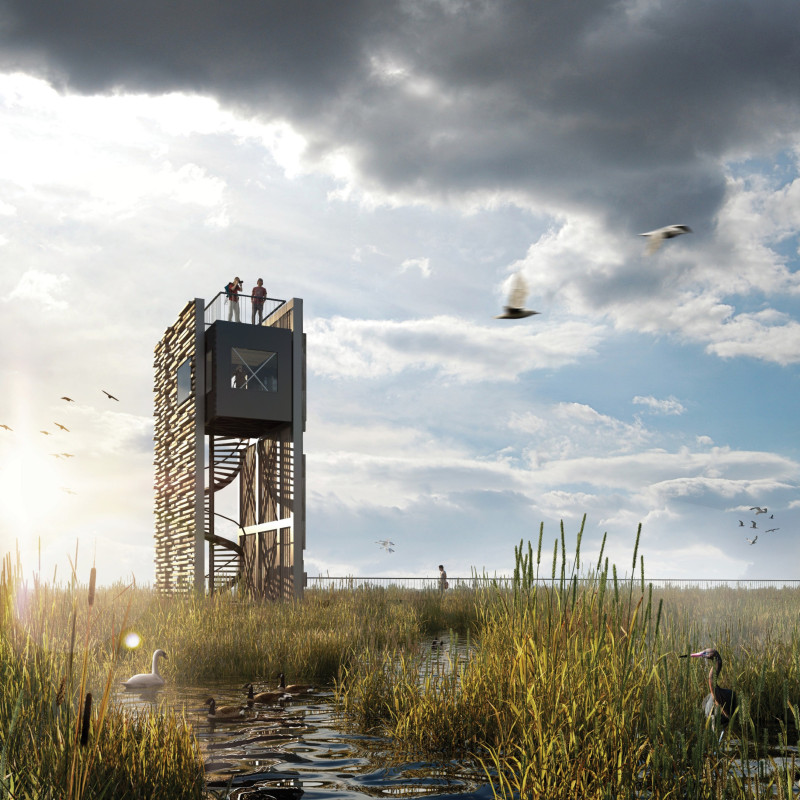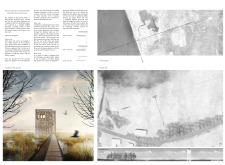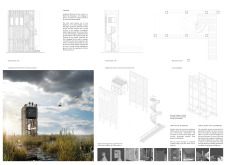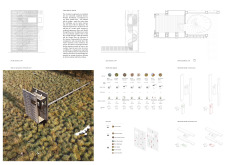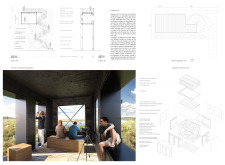5 key facts about this project
The primary function of this project is to provide bird watchers and nature enthusiasts with an elevated vantage point to observe and appreciate the diverse bird species that inhabit the wetlands. The observation tower is thoughtfully designed to offer multiple viewing angles, allowing visitors to engage with the environment from different perspectives as they ascend. This interaction with the surrounding landscape emphasizes the connection between architecture and nature, a core principle of modern ecological design.
Key components of the structure include two observation platforms situated at varying heights. The first platform creates a sheltered area for users, blending a sense of security with opportunities for bird watching. In contrast, the second platform is more open, designed to provide an unobstructed view of the wetlands, facilitating an immersive experience into the environment. This duality is an example of how the design caters to human comfort while prioritizing interaction with wildlife.
The structural integrity of the tower is anchored by a combination of materials that have been selected for their environmental compatibility and aesthetic appeal. Stainless steel is prominently employed for its strength and durability, ensuring that the structure withstands the elements while requiring minimal maintenance. Concrete forms a solid foundation, establishing stability for the tower. Light-weight cedar wood is utilized extensively in the façade and interior elements, providing a warm, inviting material that resonates with the natural setting. The selection of glass for observation panels allows for unobstructed views, enhancing the visitor experience while maintaining a vital connection with the outside world.
One of the distinctive features of the design is its incorporation of vertical and horizontal screening elements. These screens not only lend architectural interest but also serve functional purposes, such as providing shade and acting as nesting areas for local birds. This design strategy emphasizes the importance of fostering biodiversity within the structure, showcasing a commitment to ecological principles. The use of these screens also subtly enhances the experience of moving through the tower, as various vantage points offer differing perceptions of the landscape.
Attention to accessibility is a crucial aspect of the overall design. The circulation within the tower is planned to ensure ease of movement for all visitors, enabling them to navigate effortlessly between the different observation points. This thoughtful approach helps engage visitors in a meaningful way, making their experience enjoyable and accessible, regardless of physical ability.
The Bird Observation Tower at Pape Nature Park is an illustration of how architectural design can thoughtfully integrate with an ecosystem. The project's design approaches reflect a deep respect for the natural environment, exemplifying how thoughtful architecture can support wildlife and enhance human interaction with nature. By fostering an understanding of local ecology and providing spaces for observation, the project challenges traditional conceptions of architecture as merely functional space and redefines it as an agent of environmental awareness.
To explore further facets of this project and see how its architectural plans, sections, and unique designs come together, we invite readers to delve into a more comprehensive presentation of the work. This exploration will provide a greater understanding of the architectural ideas embedded within the Bird Observation Tower and its contribution to both architecture and environmental conservation.


